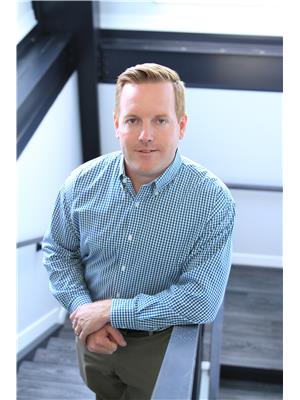203 8439 111 A Street, Grande Prairie
- Living area: 1320 square feet
- Type: Commercial
- Added: 76 days ago
- Updated: 76 days ago
- Last Checked: 4 hours ago
TURN KEY 2ND FLOOR OFFICE SPACE READY FOR QUICK OCCUPANCY. Modern & bright workspace with newer flooring, paint & fixtures. Currently offers inviting reception/waiting/co-work space at the entrance, 3 large office/workspace or boardroom options, kitchen/staff area, two shared bathrooms adjacent to the space. Good parking and easy access to 84th Avenue, signage options make it a user friendly option for staff & clients. Very well managed common area costs include all property taxes, insurance, ALL UTILITIES, snow removal, maintenance. Base rent($10.00)= $1100.00 + Common Costs($6.50)= $715.00 Total Monthly Cost= $1815.00+GST. Call a Commercial Realtor today to arrange a viewing. (id:1945)
Property DetailsKey information about 203 8439 111 A Street
- Year Built: 1979
- Structure Type: Offices
- Building Area Total: 1320
Interior FeaturesDiscover the interior design and amenities
- Living Area: 1320
- Above Grade Finished Area: 1320
- Above Grade Finished Area Units: square feet
Location & CommunityUnderstand the neighborhood and community
- Subdivision Name: Richmond Industrial Park
Business & Leasing InformationCheck business and leasing options available at 203 8439 111 A Street
- Lease Amount: 10
- Lease Amount Frequency: Yearly

This listing content provided by REALTOR.ca
has
been licensed by REALTOR®
members of The Canadian Real Estate Association
members of The Canadian Real Estate Association
Nearby Listings Stat
Active listings
87
Min Price
$1
Max Price
$8,500
Avg Price
$669
Days on Market
176 days
Sold listings
17
Min Sold Price
$8
Max Sold Price
$3,150
Avg Sold Price
$614
Days until Sold
125 days





















