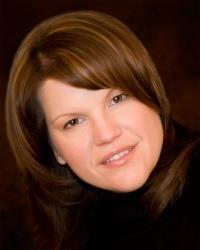2944 Baseline Street Unit 1301, Ottawa
- Bedrooms: 2
- Bathrooms: 2
- Type: Apartment
Source: Public Records
Note: This property is not currently for sale or for rent on Ovlix.
We have found 6 Condos that closely match the specifications of the property located at 2944 Baseline Street Unit 1301 with distances ranging from 2 to 10 kilometers away. The prices for these similar properties vary between 2,250 and 2,600.
Nearby Places
Name
Type
Address
Distance
Queensway Carleton Hospital
Hospital
3045 Baseline Rd
0.6 km
Saint Paul Catholic High School
School
2675 Draper Ave
0.8 km
Mr Shawarma
Restaurant
2555 Baseline Rd
1.2 km
Bell High School
School
40 Cassidy Road
1.3 km
Sir Robert Borden High School
School
Ottawa
1.4 km
Bayshore Shopping Centre
Shopping mall
100 Bayshore Dr
1.5 km
Ottawa-Carleton District School Board
Establishment
133 Greenbank Rd
1.5 km
Greenbank Middle School
School
168 Greenbank Rd
1.6 km
East Side Mario's
Restaurant
1 Stafford Rd
1.9 km
Baan Thai Restaurant
Restaurant
261 Centrepointe Dr
2.2 km
Little India Cafe
Cafe
66 Wylie Ave
2.2 km
Tim Hortons
Cafe
2970 Carling Ave
2.2 km
Property Details
- Cooling: Central air conditioning
- Heating: Forced air, Natural gas
- Year Built: 2022
- Structure Type: Apartment
- Exterior Features: Brick
Interior Features
- Basement: None, Not Applicable
- Flooring: Laminate, Ceramic
- Appliances: Washer, Refrigerator, Dishwasher, Stove, Dryer, Hood Fan, Blinds
- Bedrooms Total: 2
Exterior & Lot Features
- Lot Features: Elevator, Balcony
- Water Source: Municipal water
- Parking Total: 1
- Parking Features: Underground, Inside Entry, Visitor Parking, Electric Vehicle Charging Station(s)
- Building Features: Exercise Centre, Laundry - In Suite
- Lot Size Dimensions: * ft X * ft
Location & Community
- Common Interest: Condo/Strata
- Community Features: Adult Oriented
Business & Leasing Information
- Total Actual Rent: 2965
- Lease Amount Frequency: Monthly
Utilities & Systems
- Sewer: Municipal sewage system
Tax & Legal Information
- Parcel Number: 046941078
- Zoning Description: GM[2138]S325
Step into luxury at this exquisite 2 bed, 2 bath penthouse apartment with panoramic windows, 2 spacious balconies, granite countertops and high-end finishes throughout. Indulge in a host of amenities including a cozy lobby with fireplace, a versatile outdoor terrace, a state-of-the-art gym, a sparkling pool with accessibility features, a soothing hot tub, a chic bistro-style lounge, a rooftop terrace with BBQ, an entertaining game room, and a serene relaxation space with loungers. Enhance your lifestyle with included features such as a washer and dryer, CABLE TV, HIGH SPEED INTERNET, independent temperature control, superior quality doors, granite countertops, ceramic backsplash, air conditioning, HEATING, ELECTRICITY, HOT WATER, CONDO FEES, & ALL TAXES, and an electric CHARGING STATION free to be used on a regular basis. Experience opulent living in this upscale residential haven tailored to your comfort and convenience with absolutely everything included! (id:1945)
Demographic Information
Neighbourhood Education
| Master's degree | 95 |
| Bachelor's degree | 200 |
| University / Above bachelor level | 10 |
| University / Below bachelor level | 25 |
| Certificate of Qualification | 15 |
| College | 160 |
| University degree at bachelor level or above | 330 |
Neighbourhood Marital Status Stat
| Married | 525 |
| Widowed | 145 |
| Divorced | 75 |
| Separated | 35 |
| Never married | 305 |
| Living common law | 105 |
| Married or living common law | 630 |
| Not married and not living common law | 555 |
Neighbourhood Construction Date
| 1961 to 1980 | 285 |
| 1981 to 1990 | 215 |
| 1991 to 2000 | 30 |
| 1960 or before | 10 |











