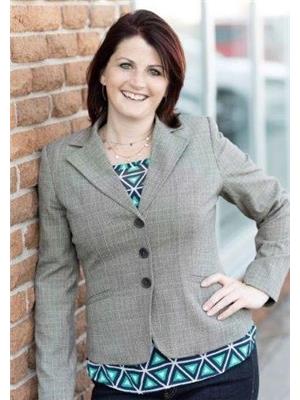465 Prospect Bay Road, Prospect Bay
- Bedrooms: 4
- Bathrooms: 3
- Living area: 2408 square feet
- Type: Residential
- Added: 106 days ago
- Updated: 17 hours ago
- Last Checked: 58 minutes ago
Beautiful ocean view 4bd 3b home overlooking Prospect Bay. The home has 2 bedrooms and 2 bathrooms upstairs with an open concept living room, dining room and kitchen. Downstairs you will find 2 more bedrooms, bathroom, along with a den/office, laundry and a walk out which could easily be converted to a separate suite. Outside you have a large wired garage (22' x 20') and hot tub for relaxing in a very private back yard. The front of the house features a huge deck great for entertaining, beautiful sunrises and ocean views. There are 2 heat pumps (one on each level keeping all areas cool or cozy) , electric hot water baseboard and newly added a WETT certified propane stove. The side yard is unused and has potential for development as the property had two lots combined into one. Great location only 15-20 minutes to Bayers Lake and 15 minutes to Peggy's Cove! (id:1945)
powered by

Property Details
- Cooling: Wall unit
- Stories: 1
- Year Built: 1998
- Structure Type: House
- Exterior Features: Vinyl
- Foundation Details: Poured Concrete
Interior Features
- Basement: Finished, Full, Walk out
- Flooring: Hardwood, Laminate, Ceramic Tile
- Appliances: Washer, Dryer - Electric, Refrigerator, Water purifier, Barbeque, Range - Electric, Dishwasher, Freezer - Chest
- Living Area: 2408
- Bedrooms Total: 4
- Above Grade Finished Area: 2408
- Above Grade Finished Area Units: square feet
Exterior & Lot Features
- View: View of water
- Water Source: Drilled Well
- Lot Size Units: acres
- Parking Features: Detached Garage, Garage, Parking Space(s)
- Lot Size Dimensions: 1.2788
Location & Community
- Directions: Prospect Road - Left onto Prospect Bay Road - Property is on the right
- Common Interest: Freehold
- Community Features: School Bus
Utilities & Systems
- Sewer: Septic System
Tax & Legal Information
- Parcel Number: 40816423
Room Dimensions

This listing content provided by REALTOR.ca has
been licensed by REALTOR®
members of The Canadian Real Estate Association
members of The Canadian Real Estate Association















