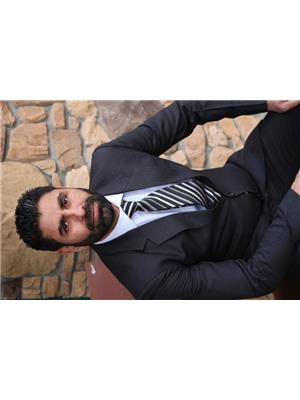12187 71 Avenue, Surrey
- Bedrooms: 11
- Bathrooms: 8
- Living area: 5876 square feet
- Type: Residential
- Added: 159 days ago
- Updated: 132 days ago
- Last Checked: 12 hours ago
Stunning custom made home with 10 BR and 8 Bathroom on a rectangular 8179 sf lot in desirable neighbourhood comes with plenty of space for comfortable living. The man floor features a well equipped kitchen, a spice kitchen, living room, dining area, a cozy family room, 2 BR with 2 bathroom. Above main floor you will find 2 master BR each with its own walk-in closets and ensuites. 3 additional BR with a shared bathroom and the option to add one more, as it has already been roughed in. The basement floor offers a legal 2BR suite, perfect for rental income. Also, another 1 BR unauthorized suite with the option to convert it into a 2BR suite. To ensure comfort throughout the year, the house is equipped with AC and radiant heating. Additionally, the security system has been roughed in for extra peace of mind! (id:1945)
powered by

Show
More Details and Features
Property DetailsKey information about 12187 71 Avenue
- Cooling: Air Conditioned
- Heating: Radiant heat, Natural gas
- Year Built: 2017
- Structure Type: House
- Architectural Style: 3 Level
Interior FeaturesDiscover the interior design and amenities
- Appliances: Washer, Refrigerator, Central Vacuum, Dishwasher, Stove, Dryer, Alarm System, Storage Shed, Garage door opener
- Living Area: 5876
- Bedrooms Total: 11
- Fireplaces Total: 2
Exterior & Lot FeaturesLearn about the exterior and lot specifics of 12187 71 Avenue
- Water Source: Municipal water
- Lot Size Units: square feet
- Parking Total: 8
- Parking Features: Garage, Other
- Building Features: Storage - Locker, Guest Suite, Laundry - In Suite
- Lot Size Dimensions: 8179
Location & CommunityUnderstand the neighborhood and community
- Common Interest: Freehold
Utilities & SystemsReview utilities and system installations
- Sewer: Sanitary sewer
- Utilities: Water, Natural Gas, Electricity
Tax & Legal InformationGet tax and legal details applicable to 12187 71 Avenue
- Tax Year: 2023
- Tax Annual Amount: 8737
Additional FeaturesExplore extra features and benefits
- Security Features: Security system, Smoke Detectors

This listing content provided by REALTOR.ca
has
been licensed by REALTOR®
members of The Canadian Real Estate Association
members of The Canadian Real Estate Association
Nearby Listings Stat
Active listings
4
Min Price
$2,299,000
Max Price
$2,849,999
Avg Price
$2,461,975
Days on Market
82 days
Sold listings
1
Min Sold Price
$2,489,000
Max Sold Price
$2,489,000
Avg Sold Price
$2,489,000
Days until Sold
174 days
Additional Information about 12187 71 Avenue




















































