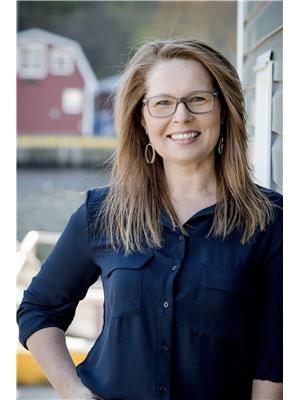40 Kerry Street, St Johns
- Bedrooms: 5
- Bathrooms: 2
- Living area: 2580 square feet
- Type: Apartment
- Added: 10 days ago
- Updated: 10 days ago
- Last Checked: 22 hours ago
Located just 2km to Mun! This registered 2 apartment has immediate occupancy avail on the main floor and the above ground 2 bedroom apt is currently rented. Tenants would like to stay if possible. The main floor features 3 spacious bedrooms, eat in kitchen, dining area, living room, main bath and laundry. The apt features 2 bedrooms, kitchen, dining area, living room, bath/ laundry area and storage room (there is currently no driveway for main level currently). The main level is oil heat and apt is electric. The apt is all pex piping, new hot water tank in apt, new oil tank , furnace is on a service plan, shingles are approximately 5yrs, the main level fire place is not operational. Viewings Start: Tuesday, Oct 22 . Offers to be Provided by 8pm Thursday, October 24. As per the Sellers Direction. Leave Offers Open until 11pm Thursday. (id:1945)
powered by

Property Details
- Heating: Hot water radiator heat, Oil, Electric
- Year Built: 1960
- Structure Type: Two Apartment House
- Exterior Features: Vinyl siding
- Foundation Details: Concrete
- Architectural Style: Bungalow
Interior Features
- Flooring: Hardwood, Mixed Flooring
- Appliances: Washer, Refrigerator, Stove, Dryer
- Living Area: 2580
- Bedrooms Total: 5
Exterior & Lot Features
- Water Source: Municipal water
- Lot Size Dimensions: 60 x 115.8 x 68.7 x
Location & Community
- Common Interest: Freehold
Utilities & Systems
- Sewer: Municipal sewage system
Tax & Legal Information
- Tax Annual Amount: 3905
- Zoning Description: Res.
Room Dimensions

This listing content provided by REALTOR.ca has
been licensed by REALTOR®
members of The Canadian Real Estate Association
members of The Canadian Real Estate Association















