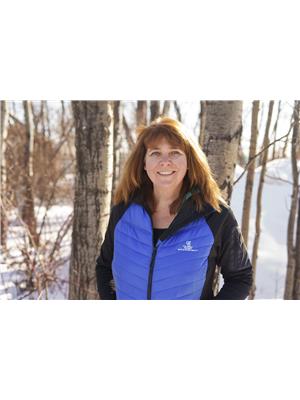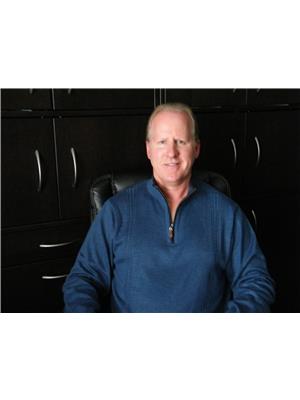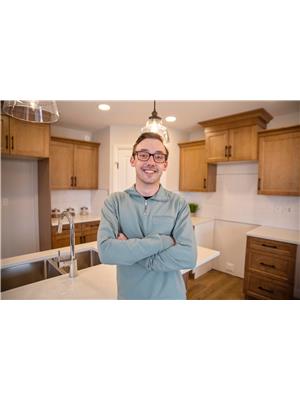4416 50 Street, Forestburg
- Bedrooms: 5
- Bathrooms: 1
- Living area: 1076 square feet
- Type: Residential
- Added: 151 days ago
- Updated: 13 days ago
- Last Checked: 13 hours ago
Are you looking for an affordable family home or possibly a revenue property? The upstairs has a great sized living room, kitchen and dining area. There are 3 bedrooms and a full bathroom on the main. Downstairs you will find a nice office area, 2 more bedrooms and a 2 pc bathroom. Outside there is a single garage with some added storage. The furnace and hot water tank were replaced in 2022. The shingles were done in 2021. Located close to downtown and right by the K-12. If you have children make sure to ask your realtor about the fantastic bursary program for post secondary education. (id:1945)
powered by

Property DetailsKey information about 4416 50 Street
- Cooling: None
- Heating: Forced air
- Stories: 1
- Year Built: 1969
- Structure Type: House
- Foundation Details: Poured Concrete
- Architectural Style: Bungalow
- Construction Materials: Wood frame
Interior FeaturesDiscover the interior design and amenities
- Basement: Partially finished, Full
- Flooring: Laminate
- Appliances: Refrigerator, Dishwasher, Stove, Washer & Dryer
- Living Area: 1076
- Bedrooms Total: 5
- Above Grade Finished Area: 1076
- Above Grade Finished Area Units: square feet
Exterior & Lot FeaturesLearn about the exterior and lot specifics of 4416 50 Street
- Lot Features: See remarks, Back lane
- Lot Size Units: square feet
- Parking Total: 3
- Parking Features: Detached Garage
- Lot Size Dimensions: 6500.00
Location & CommunityUnderstand the neighborhood and community
- Common Interest: Freehold
- Subdivision Name: Forestburg
- Community Features: Golf Course Development
Tax & Legal InformationGet tax and legal details applicable to 4416 50 Street
- Tax Lot: SW 50ft of C
- Tax Year: 2024
- Tax Block: 22
- Parcel Number: 0019105486
- Tax Annual Amount: 1800
- Zoning Description: R1
Room Dimensions

This listing content provided by REALTOR.ca
has
been licensed by REALTOR®
members of The Canadian Real Estate Association
members of The Canadian Real Estate Association
Nearby Listings Stat
Active listings
4
Min Price
$38,000
Max Price
$165,000
Avg Price
$124,925
Days on Market
143 days
Sold listings
2
Min Sold Price
$139,900
Max Sold Price
$229,900
Avg Sold Price
$184,900
Days until Sold
328 days
Nearby Places
Additional Information about 4416 50 Street


































