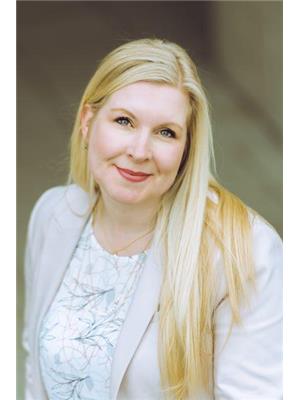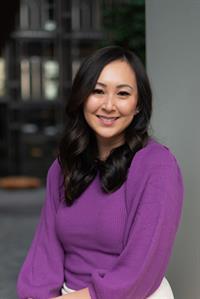1466 Gladstone Ave, Victoria
- Bedrooms: 4
- Bathrooms: 2
- Living area: 2057 square feet
- Type: Residential
Source: Public Records
Note: This property is not currently for sale or for rent on Ovlix.
We have found 6 Houses that closely match the specifications of the property located at 1466 Gladstone Ave with distances ranging from 2 to 10 kilometers away. The prices for these similar properties vary between 924,000 and 1,750,000.
Nearby Places
Name
Type
Address
Distance
Victoria High School
School
1260 Grant St
0.6 km
Victoria College Of Art
School
1625 Bank St
0.8 km
Royal Jubilee Hospital
Hospital
1952 Bay St
0.9 km
Art Gallery of Greater Victoria
Art gallery
1040 Moss St
1.1 km
Royal Athletic Park
Stadium
1014 Caledonia Ave
1.1 km
Floyd's Diner
Restaurant
866 Yates St
1.6 km
Save On Foods Memorial Centre
Stadium
1925 Blanshard St
1.6 km
Tim Hortons
Cafe
1410 Blanshard St
1.7 km
The Spice Jammer
Restaurant
852 Fort St
1.7 km
5th Street Bar & Woodfire Grill
Bar
1028 Hillside Ave
1.7 km
Black Olive Restaurant
Restaurant
739 Pandora Ave
1.8 km
Baan Thai Restaurant
Meal takeaway
1117 Blanshard St
1.8 km
Property Details
- Cooling: None
- Heating: Forced air
- Year Built: 1912
- Structure Type: House
- Architectural Style: Character
Interior Features
- Appliances: Washer, Refrigerator, Stove, Dryer
- Living Area: 2057
- Bedrooms Total: 4
- Fireplaces Total: 1
- Above Grade Finished Area: 1681
- Above Grade Finished Area Units: square feet
Exterior & Lot Features
- Lot Size Units: square feet
- Parking Features: Street
- Lot Size Dimensions: 4049
Location & Community
- Common Interest: Freehold
Tax & Legal Information
- Tax Lot: 27
- Zoning: Residential
- Parcel Number: 007-711-832
- Tax Annual Amount: 4961.83
Charming, sun filled, character home in a coveted Fernwood location! Will you be the next lucky owner to continue the restoration of this sun filled beauty? Find intact heritage details everywhere! This well loved family home has a flexible floor plan with 4 bedrooms and 2 bathrooms. Bring your family and friends into the large and inviting living and dining rooms with original hardwood floors, pocket doors, cozy fireplace and oversized south-facing windows with original stained glass. It's a visual treat! The Urbana-designed modern kitchen leads to an arcitecturally-designed back deck with a hot tub and patio lights. It's perfect for entertaining and letting kids run free in the large back yard. Also on the main floor find a bedroom or office and bathroom. The lovely original wood staircase leads upstairs to the principal bedroom with large south-facing windows and a generous closet. The second bedroom contains a magical secret playroom through the bookshelf! The large third bedroom has distant views towards Mt. Tolmie. The home provides a family-friendly floor plan. Downstairs is great for storage and also includes a handy workshop. Upgraded 225 amp electrical. The yard is perfect for children and gardens, with a south-facing flagstone patio in the front and a brick patio in the back. Currently located in the Oak Bay High School catchment. Fernwood is a true neighbourhood that is rich with artists and vibrant community living. It offers a desirable, walkable lifestyle with the Belfry Theatre, restaurants, pubs, bakeries, wine stores, groceries, cafes, dynamic Oak Bay Ave and Downtown are all so close. It’s a perfect package! Call your Realtor today to arrange your private viewing! (id:1945)
Demographic Information
Neighbourhood Education
| Master's degree | 40 |
| Bachelor's degree | 70 |
| University / Above bachelor level | 15 |
| University / Below bachelor level | 10 |
| College | 70 |
| Degree in medicine | 15 |
| University degree at bachelor level or above | 140 |
Neighbourhood Marital Status Stat
| Married | 155 |
| Widowed | 15 |
| Divorced | 35 |
| Separated | 10 |
| Never married | 140 |
| Living common law | 90 |
| Married or living common law | 245 |
| Not married and not living common law | 195 |
Neighbourhood Construction Date
| 1961 to 1980 | 30 |
| 1960 or before | 190 |










