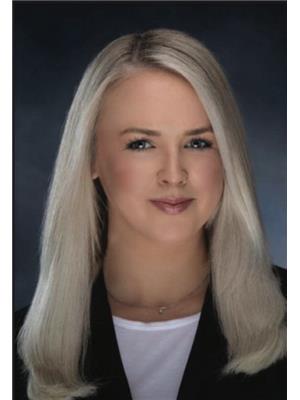214 Centerville Street, Reserve Mines
- Bedrooms: 3
- Bathrooms: 2
- Living area: 1005 square feet
- Type: Residential
- Added: 16 days ago
- Updated: 16 days ago
- Last Checked: 9 hours ago
Discover the possibilities with this extensively renovated single-family home, thoughtfully retrofitted into a potential duplex. The upstairs unit features three bedrooms and a modern bathroom, offering a a rental potential of $2,100 monthly. Meanwhile, the lower unit is brimming with potential?imagine living in one unit while renting out the other to cover your mortgage and monthly expenses, possibly even generating extra income.The home has been updated with fresh paint from top to bottom, complemented by new baseboards, toilets, faucets, and lighting fixtures that add a touch of home. The plumbing has been upgraded with durable PEX piping for your peace of mind.The basement had significant renovations including new flooring, walls, trim, and plumbing. Whether you?re an investor seeking a promising rental property or a homeowner looking to offset costs, this property offers versatility and value wrapped up in one delightful package. (id:1945)
powered by

Property DetailsKey information about 214 Centerville Street
Interior FeaturesDiscover the interior design and amenities
Exterior & Lot FeaturesLearn about the exterior and lot specifics of 214 Centerville Street
Location & CommunityUnderstand the neighborhood and community
Utilities & SystemsReview utilities and system installations
Tax & Legal InformationGet tax and legal details applicable to 214 Centerville Street
Room Dimensions

This listing content provided by REALTOR.ca
has
been licensed by REALTOR®
members of The Canadian Real Estate Association
members of The Canadian Real Estate Association
Nearby Listings Stat
Active listings
2
Min Price
$124,900
Max Price
$194,900
Avg Price
$159,900
Days on Market
17 days
Sold listings
0
Min Sold Price
$0
Max Sold Price
$0
Avg Sold Price
$0
Days until Sold
days
Nearby Places
Additional Information about 214 Centerville Street
















