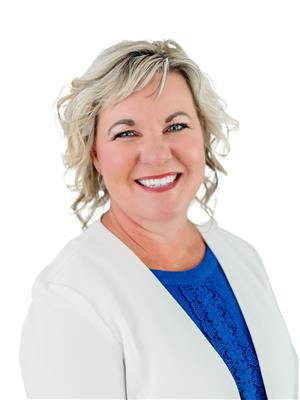3 A Rockingstone Road, Halifax
- Bedrooms: 3
- Bathrooms: 3
- Living area: 2565 square feet
- Type: Residential
- Added: 87 days ago
- Updated: 4 days ago
- Last Checked: 9 hours ago
Located on a large 6,900 sq ft private treed lot between Leiblin Park and Kidston Estates. This beautiful new modern 3 story home + garage was built with pride. Featuring three bedrooms, main bath and laundry on the upper floor, the primary bedroom has an extra spacious 3pc en-suite bathroom with a large walk in closet. The main level is open concept with 9 ft ceilings, quartz kitchen countertops, large pantry, dining room and a large spacious living room with a walk out balcony. 2 pc bathrm in front entry. The basement is finished with a family room which could easily be used as a fourth bedroom, utility room and walk out to deck allowing full enjoyment of the afternoon sun. Enjoy living in a new semi with a larger than average spacious lot with privacy. Walking distance to Kidston Lake, schools and shopping/ grocery store.6 minute drive to Rotary and 8 minutes to Bayer's lake shopping. (id:1945)
powered by

Property DetailsKey information about 3 A Rockingstone Road
Interior FeaturesDiscover the interior design and amenities
Exterior & Lot FeaturesLearn about the exterior and lot specifics of 3 A Rockingstone Road
Location & CommunityUnderstand the neighborhood and community
Utilities & SystemsReview utilities and system installations
Tax & Legal InformationGet tax and legal details applicable to 3 A Rockingstone Road
Room Dimensions

This listing content provided by REALTOR.ca
has
been licensed by REALTOR®
members of The Canadian Real Estate Association
members of The Canadian Real Estate Association
Nearby Listings Stat
Active listings
5
Min Price
$479,000
Max Price
$749,000
Avg Price
$593,560
Days on Market
48 days
Sold listings
3
Min Sold Price
$649,900
Max Sold Price
$769,000
Avg Sold Price
$714,633
Days until Sold
44 days
Nearby Places
Additional Information about 3 A Rockingstone Road

















