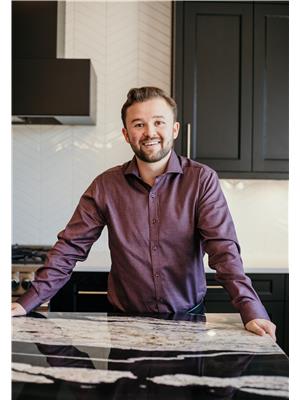287 5344 76 Street, Red Deer
- Bedrooms: 2
- Bathrooms: 1
- Living area: 906 square feet
- Type: Mobile
- Added: 70 days ago
- Updated: 13 days ago
- Last Checked: 22 hours ago
PRICED TO SELL SWIFTLY. Variety and comfort are well mixed in this mobile home in Red Deer Village. The comfort of a new air conditioner(2 yrs old) and a living room fireplace. Also, the comfort provided by all of the renovations that have enhanced the home. The windows, water lines, hot water heater, cupboards, flooring, shingles, eavestroughs and blocks were all replaced within the 6 last years. The master bedroom provides a walk-in closet and a second access to the 5-piece bathroom and laundry area. The second bedroom can easily be retrostyled back to two smaller bedrooms, each with their own entry. The kitchen has you covered with lots of counter space, slow-close cupboards and drawers, fridge, stove, dishwasher. As many highlights as the inside holds, the fenced yard has a plentiful of variety. Tinker around in the large tin shed, use the wooden shed as a playhouse, help your plants flourish in your ample garden bedspace, or just kick back on your 8x6 ft patio, under the pergola. And don’t forget to let the pooch out of the 10x10 ft fenced/covered dog run. The home has a 2-car paved parking pad and residents have access to a separate fenced RV storage area, depending on availability. The community has a large greenspace with a playground and basketball half court. The $974 lot fee provides free use of the community hall, gym and games room. It also covers water, sewer and garbage collection. (id:1945)
powered by

Property DetailsKey information about 287 5344 76 Street
- Cooling: Central air conditioning
- Heating: Forced air, Other
- Stories: 1
- Year Built: 1976
- Structure Type: Mobile Home
- Foundation Details: Block
- Architectural Style: Mobile Home
Interior FeaturesDiscover the interior design and amenities
- Flooring: Laminate, Carpeted
- Appliances: Washer, Refrigerator, Range - Electric, Dishwasher, Dryer, Microwave, Hood Fan
- Living Area: 906
- Bedrooms Total: 2
- Above Grade Finished Area: 906
- Above Grade Finished Area Units: square feet
Exterior & Lot FeaturesLearn about the exterior and lot specifics of 287 5344 76 Street
- Parking Total: 2
- Parking Features: Parking Pad, Other, RV, RV
Location & CommunityUnderstand the neighborhood and community
- Subdivision Name: Northwood Estates
- Community Features: Pets Allowed With Restrictions
Tax & Legal InformationGet tax and legal details applicable to 287 5344 76 Street
- Tax Year: 2024
- Tax Annual Amount: 188.35
Room Dimensions
| Type | Level | Dimensions |
| Living room | Main level | 13.33 Ft x 15.08 Ft |
| Dining room | Main level | 6.92 Ft x 9.92 Ft |
| Kitchen | Main level | 9.83 Ft x 9.17 Ft |
| Primary Bedroom | Main level | 10.83 Ft x 13.33 Ft |
| Bedroom | Main level | 7.67 Ft x 13.42 Ft |
| 5pc Bathroom | Main level | 7.00 Ft x 10.25 Ft |
| Other | Main level | 5.33 Ft x 5.42 Ft |
| Other | Main level | 3.50 Ft x 5.67 Ft |

This listing content provided by REALTOR.ca
has
been licensed by REALTOR®
members of The Canadian Real Estate Association
members of The Canadian Real Estate Association
Nearby Listings Stat
Active listings
8
Min Price
$27,000
Max Price
$219,900
Avg Price
$118,613
Days on Market
67 days
Sold listings
7
Min Sold Price
$39,900
Max Sold Price
$280,000
Avg Sold Price
$157,057
Days until Sold
38 days









