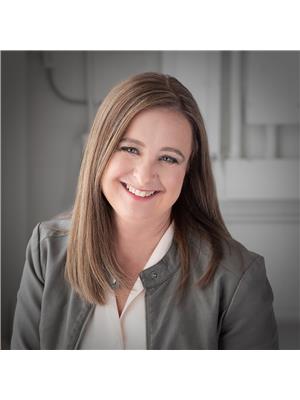, Other
- Bedrooms: 5
- Bathrooms: 3
- Living area: 120.41 square meters
- Type: Residential
- Added: 2 days ago
- Updated: 1 days ago
- Last Checked: 1 days ago
EXCELLENT LOCATION! FACING ISLAND PARK! Perfectly situated in Delwood, this home offers a unique opportunity with its SEPARATE ENTRANCE and single Attached Garage. Boasting 3 bedrooms, including a Primary Suite with 2 piece ensuite. The property features a Large Kitchen, dining area with built-in china cabinet, and a bright living room with Open Beam Vaulted Ceiling overlooking a beautiful park on the main floor. Downstairs, the basement includes a recreation room, 4 piece bath, 2 bedrooms, laundry room, and ample storage. Outside, the MASSIVE 704 sqM PIE LOT is Fully Fenced with a patio, ideal for entertaining. Investors or those looking to customize a home will find potential here. With its prime location near schools, parks, shopping, and public transportation, and MORE! this property offers convenience and endless possibilities. (id:1945)
Property DetailsKey information about
Interior FeaturesDiscover the interior design and amenities
Exterior & Lot FeaturesLearn about the exterior and lot specifics of
Location & CommunityUnderstand the neighborhood and community
Business & Leasing InformationCheck business and leasing options available at
Tax & Legal InformationGet tax and legal details applicable to
Additional FeaturesExplore extra features and benefits
Room Dimensions

This listing content provided by REALTOR.ca
has
been licensed by REALTOR®
members of The Canadian Real Estate Association
members of The Canadian Real Estate Association
Nearby Listings Stat
Active listings
0
Min Price
$0
Max Price
$0
Avg Price
$0
Days on Market
days
Sold listings
0
Min Sold Price
$0
Max Sold Price
$0
Avg Sold Price
$0
Days until Sold
days
Nearby Places
Additional Information about
















