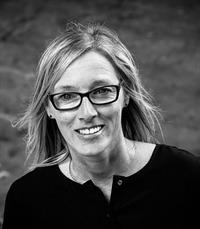, Other
- Bedrooms: 4
- Bathrooms: 2
- Type: Residential
- Added: 2 days ago
- Updated: 14 hours ago
- Last Checked: 6 hours ago
Centrally located semi-detached home located in Brockville. Great opportunity if you are retired or just starting out. This home has 2 bathrooms and 4 bedroom's, there is also a attic space that could be made into a office or hobby room. The furnace was installed in 2018 , there is also a hookup for a gas fireplace in the dining room. The backyard is fenced and has a interlocking brick patio. Laundry room and workshop on the main floor and parking is a shared driveway and has 2 spots in the back. Priced at $225,000 so call for your showing today!
Property DetailsKey information about
Interior FeaturesDiscover the interior design and amenities
Exterior & Lot FeaturesLearn about the exterior and lot specifics of
Location & CommunityUnderstand the neighborhood and community
Utilities & SystemsReview utilities and system installations
Tax & Legal InformationGet tax and legal details applicable to
Additional FeaturesExplore extra features and benefits
Room Dimensions

This listing content provided by REALTOR.ca
has
been licensed by REALTOR®
members of The Canadian Real Estate Association
members of The Canadian Real Estate Association
Nearby Listings Stat
Active listings
0
Min Price
$0
Max Price
$0
Avg Price
$0
Days on Market
days
Sold listings
0
Min Sold Price
$0
Max Sold Price
$0
Avg Sold Price
$0
Days until Sold
days
Nearby Places
Additional Information about












