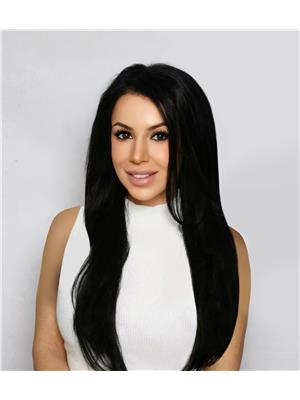, Other
- Bedrooms: 4
- Bathrooms: 2
- Living area: 152.71 square meters
- Type: Residential
- Added: 1 day ago
- Updated: 1 days ago
- Last Checked: 1 days ago
Step into a world of modern charm and classic allure in this inviting split-level home nestled in the heart of Ottewell. As you explore each level, you'll find yourself drawn to the thoughtful touches that make this home truly special. The main floor is home to all your bright living room, adjacent dining room and functional kitchen complete with tons of storage and 2 large windows - holiday baking and hosting has never been easier! Upstairs youll find 3 spacious bedrooms and main bath. Off the foyer is your lower level family room with built-in entertainment centre, a 4th bedroom and 3-piece bath. The basement rec room is the perfect hang-out spot, while the separate utility room hosts your laundry and crawl space access for added storage. Step outside to discover a private backyard perfect for enjoying al fresco dining, entertaining guests, or simply basking in the beauty of the outdoors. Keep your vehicles snow-free this winter in the double detached garage. Home Has Solar. Pictures Digitally Stage. (id:1945)
Property DetailsKey information about
Interior FeaturesDiscover the interior design and amenities
Exterior & Lot FeaturesLearn about the exterior and lot specifics of
Location & CommunityUnderstand the neighborhood and community
Tax & Legal InformationGet tax and legal details applicable to
Additional FeaturesExplore extra features and benefits
Room Dimensions

This listing content provided by REALTOR.ca
has
been licensed by REALTOR®
members of The Canadian Real Estate Association
members of The Canadian Real Estate Association
Nearby Listings Stat
Active listings
0
Min Price
$0
Max Price
$0
Avg Price
$0
Days on Market
days
Sold listings
0
Min Sold Price
$0
Max Sold Price
$0
Avg Sold Price
$0
Days until Sold
days
Nearby Places
Additional Information about

















