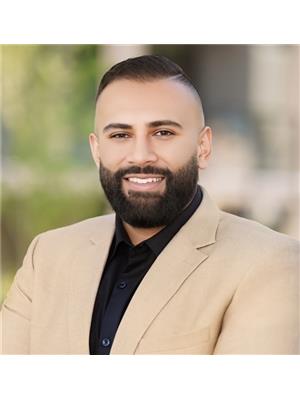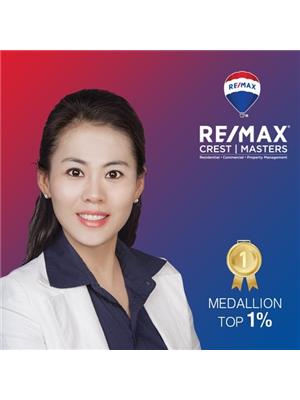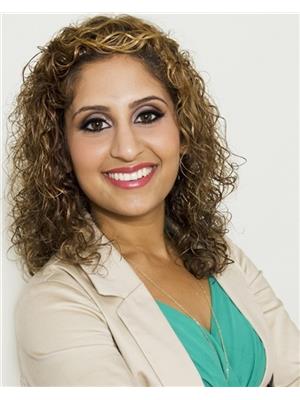, Other
- Bedrooms: 7
- Bathrooms: 7
- Living area: 4909 square feet
- Type: Residential
- Added: 1 day ago
- Updated: 21 hours ago
- Last Checked: 21 hours ago
Power Real Estate Group Presents this 2017 custom built 3 storey home in Fraser Heights. Living space is over 4900 sqft with 7 bedrooms & 7 bathrooms. It offers a stunning open concept modern floor plan with master bedrooms on the main floor, all en suite bathrooms, spice kitchen, A/C & a two bedroom legal basement. The lot is over 6000 sqft with a private back lane access in an amazing location near Hwy 1. Call today for your private showing! (id:1945)
Property DetailsKey information about
- Heating: Forced air
- Year Built: 2017
- Structure Type: House
- Architectural Style: 3 Level
- Year Built: 2017
- Total Living Space: Over 4900 sqft
- Total Bedrooms: 7
- Total Bathrooms: 7
- Lot Size: Over 6000 sqft
- Basement: Two bedroom legal basement
Interior FeaturesDiscover the interior design and amenities
- Basement: Finished, Unknown
- Living Area: 4909
- Bedrooms Total: 7
- Floor Plan: Open concept modern
- Master Bedroom: On the main floor
- Bathrooms: All en suite bathrooms
- Kitchen: Main Kitchen: Spice kitchen, Additional Features: A/C
Exterior & Lot FeaturesLearn about the exterior and lot specifics of
- Water Source: Municipal water
- Lot Size Units: square feet
- Parking Features: Garage
- Lot Size Dimensions: 6031
- Access: Private back lane access
Location & CommunityUnderstand the neighborhood and community
- Common Interest: Freehold
- Area: Fraser Heights
- Proximity: Near Hwy 1
Utilities & SystemsReview utilities and system installations
- Utilities: Water, Natural Gas, Electricity
Tax & Legal InformationGet tax and legal details applicable to
- Tax Annual Amount: 8010.3
Additional FeaturesExplore extra features and benefits
- Call To Action: Call today for your private showing!

This listing content provided by REALTOR.ca
has
been licensed by REALTOR®
members of The Canadian Real Estate Association
members of The Canadian Real Estate Association
Nearby Listings Stat
Active listings
0
Min Price
$0
Max Price
$0
Avg Price
$0
Days on Market
days
Sold listings
0
Min Sold Price
$0
Max Sold Price
$0
Avg Sold Price
$0
Days until Sold
days
Nearby Places
Additional Information about













































