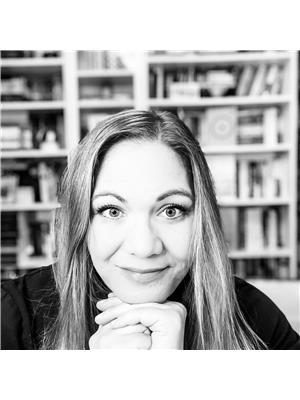, Edmonton
- Bedrooms: 2
- Bathrooms: 1
- Living area: 98.36 square meters
- Type: Townhouse
- Added: 33 days ago
- Updated: 1 days ago
- Last Checked: 7 hours ago
Your gateway to lakeside living!! This lovely 2-bed, 1-bath loft-style condo is ideal for first-time buyers. Tucked away in a well-maintained complex, the unit offers year-round access to Lake Summerside, giving you a taste of resort living all year long. Inside, enjoy the airy feel of 9-ft ceilings, a modern kitchen with maple cabinets, stainless steel appliances, and a convenient breakfast bar. This condo also has in-suite laundry, a spacious living room, and a large balcony with storage and a gas line for BBQs—perfect for entertaining. The recent upgrades include a new hot water tank and washer/dryer (2022), adding extra value and peace of mind. This upper-level condo also features a private entrance, offering a sense of independence and easy access. Conveniently located near major routes, it’s just a quick drive to Anthony Henday, South Edmonton Common, and the Edmonton International Airport. Don’t let this incredible opportunity slip by – experience Lake Summerside living at its finest! (id:1945)
Property DetailsKey information about
- Heating: Forced air
- Stories: 2
- Year Built: 2005
- Structure Type: Row / Townhouse
Interior FeaturesDiscover the interior design and amenities
- Basement: None
- Appliances: Refrigerator, Stove, Microwave, Window Coverings, Washer/Dryer Stack-Up
- Living Area: 98.36
- Bedrooms Total: 2
Exterior & Lot FeaturesLearn about the exterior and lot specifics of
- Lot Features: See remarks, Flat site, Paved lane
- Lot Size Units: square meters
- Parking Features: Stall
- Building Features: Ceiling - 9ft
- Lot Size Dimensions: 182.68
Location & CommunityUnderstand the neighborhood and community
- Common Interest: Condo/Strata
- Community Features: Lake Privileges
Property Management & AssociationFind out management and association details
- Association Fee: 328.44
- Association Fee Includes: Exterior Maintenance, Landscaping, Property Management, Water, Insurance, Other, See Remarks
Tax & Legal InformationGet tax and legal details applicable to
- Parcel Number: 10065520
Room Dimensions
| Type | Level | Dimensions |
| Living room | Main level | 7.26 x 4.65 |
| Dining room | Main level | x |
| Kitchen | Main level | 3.51 x 3.16 |
| Primary Bedroom | Main level | 3.86 x 3.38 |
| Bedroom 2 | Main level | 3.85 x 2.97 |

This listing content provided by REALTOR.ca
has
been licensed by REALTOR®
members of The Canadian Real Estate Association
members of The Canadian Real Estate Association
Nearby Listings Stat
Active listings
0
Min Price
$0
Max Price
$0
Avg Price
$0
Days on Market
days
Sold listings
0
Min Sold Price
$0
Max Sold Price
$0
Avg Sold Price
$0
Days until Sold
days













