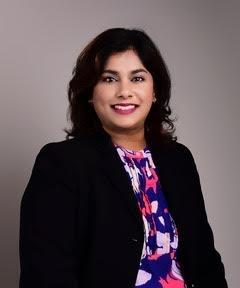, Other
- Bedrooms: 1
- Living area: 4530 square feet
- Type: Residential
- Added: 14 hours ago
- Updated: 13 hours ago
- Last Checked: 5 hours ago
Brand-new Mountain view 3 story 8 Bed, 7 Bath with 2 basements (2+1), appx. 4500sq ft covered area plus extra garage space. Potential for 3rd suit and extra a lot of living space for owner. Potential to get rent up to $6000 appx. plus extra huge living space for owner. Main floor boasts 2 Bedrooms, 2 Full Washrooms, Full size expensive Kitchen and Spice Kitchen with Branded Appliances, a Living room, and a Family room. Top Floor has 3 Bedrooms, 3 Full Washrooms and Mountain View. Lower Level contains Two Full basements (2+1) with Laundry and separate entrances. Near Khalsa Secondary School. There is an option to use part of the lower floor for commercial use i.e. Daycare etc. (id:1945)
Property Details
- Heating: Radiant heat
- Year Built: 2024
- Structure Type: House
- Architectural Style: Other, 3 Level
Interior Features
- Appliances: Washer, Refrigerator, Dishwasher, Stove, Range, Dryer, Microwave, Alarm System, Oven - Built-In
- Living Area: 4530
- Bedrooms Total: 1
- Fireplaces Total: 1
Exterior & Lot Features
- View: Mountain view
- Water Source: Municipal water
- Lot Size Units: square feet
- Parking Features: Garage, Open
- Road Surface Type: Paved road
- Building Features: Storage - Locker, Laundry - In Suite
- Lot Size Dimensions: 4039
Location & Community
- Common Interest: Freehold
Utilities & Systems
- Sewer: Sanitary sewer, Storm sewer
- Utilities: Water, Natural Gas, Electricity
Tax & Legal Information
- Tax Year: 2024
- Tax Annual Amount: 5173.88
Additional Features
- Security Features: Security system, Smoke Detectors

This listing content provided by REALTOR.ca has
been licensed by REALTOR®
members of The Canadian Real Estate Association
members of The Canadian Real Estate Association

















