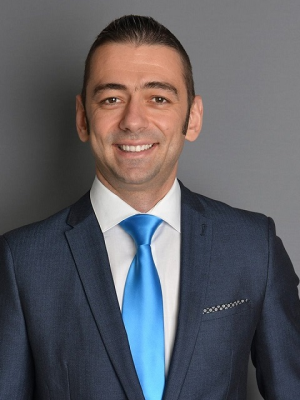, Other
- Bedrooms: 4
- Bathrooms: 4
- Type: Residential
- Added: 9 days ago
- Updated: 8 days ago
- Last Checked: 8 days ago
The Perfect 3 Bedroom 4 Bathroom Semi-Detached In Aurora In A Family Friendly Neighborhood * Large 2 Car Garage * 6 Car Parking * Hardwood Floors * Gas Fireplace * New Roof 2020 * All Mechanicals Upgraded 2020 Including * New Air Conditioning * New Hot Water Tank * New Furnace * Fantastic Layout w/ Eating Kitchen Combined w/ Family Room Spacious Primary Bedroom W/4PC Ensuite Massive Soaker Tub & Separate Shower * Bright Finished Basement W/ 3Pc Bathroom & Large Living Room & Large Above Grade Windows * Large Deck W/ Gas BBQ Hookup * Bell Home Security Alarm System w/ Cameras * Window & Door Sensors * Front Door Upgraded With Key Code Access * Low Maintenance Yard * Walking Distance to Schools, Parks, Transit Minutes to Movie Theatres, Hwy 404 & Much More!
Property Details
- Cooling: Central air conditioning
- Heating: Forced air, Natural gas
- Stories: 2
- Structure Type: House
- Exterior Features: Brick
- Foundation Details: Concrete
Interior Features
- Basement: Finished, N/A
- Flooring: Tile, Hardwood, Carpeted
- Appliances: Washer, Refrigerator, Stove, Dryer, Window Coverings
- Bedrooms Total: 4
- Bathrooms Partial: 2
Exterior & Lot Features
- Water Source: Municipal water
- Parking Total: 6
- Parking Features: Attached Garage
- Lot Size Dimensions: 23 x 101 FT
Location & Community
- Directions: Bayview & Wellington
- Common Interest: Freehold
Utilities & Systems
- Sewer: Sanitary sewer
Tax & Legal Information
- Tax Annual Amount: 4675
Additional Features
- Security Features: Security system
Room Dimensions
This listing content provided by REALTOR.ca has
been licensed by REALTOR®
members of The Canadian Real Estate Association
members of The Canadian Real Estate Association














