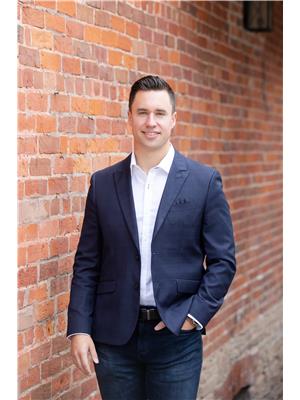, Other
- Bedrooms: 3
- Bathrooms: 4
- Type: Residential
- Added: 38 days ago
- Updated: 37 days ago
- Last Checked: 37 days ago
Absolutely *Stunning* & *Gorgeous* Raised-Bungalow In The Beautiful City Of Brampton. Fully Open Concept Bungalow W/Hardwood Flooring, Pot Lights, New Paint & High Panel Baseboards In The Living Room. Chef Delight Kitchen W/Quartz Counter Top, High End Stainless Steel Appliances, Porcelain Tiles & New Cabinets. Two Very Spacious Bedrooms On The Main Level. One Good Size Bedroom & Huge Family Room In The Basement W/Laminate Flooring. Fully Upgraded Washrooms.
Property Details
- Cooling: Central air conditioning
- Heating: Forced air, Natural gas
- Stories: 1
- Structure Type: House
- Exterior Features: Brick
- Foundation Details: Unknown
- Architectural Style: Raised bungalow
Interior Features
- Basement: Finished, Separate entrance, N/A
- Flooring: Hardwood, Laminate
- Bedrooms Total: 3
Exterior & Lot Features
- Water Source: Municipal water
- Parking Total: 6
- Parking Features: Attached Garage
- Lot Size Dimensions: 40.3 x 109.91 FT ; Irregular
Location & Community
- Directions: Fletchers Creek/Williams Pkwy
- Common Interest: Freehold
Utilities & Systems
- Sewer: Sanitary sewer
Tax & Legal Information
- Tax Annual Amount: 5589.6
- Zoning Description: Residential
Room Dimensions

This listing content provided by REALTOR.ca has
been licensed by REALTOR®
members of The Canadian Real Estate Association
members of The Canadian Real Estate Association















