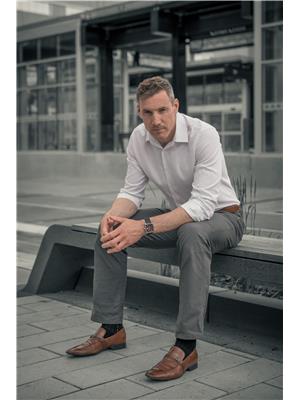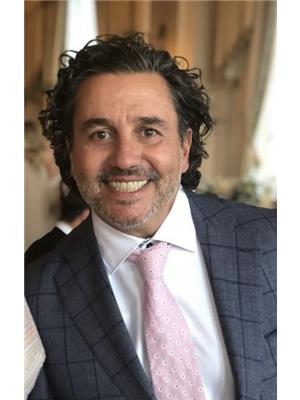, Other
- Bedrooms: 2
- Bathrooms: 2
- Living area: 86.88 square meters
- Type: Apartment
- Added: 9 days ago
- Updated: 8 days ago
- Last Checked: 19 hours ago
Beautiful Top Floor 2 bedroom 2 bath Condo in Lewis Estates! Open Concept Living Room with Fireplace. Kitchen is great for all your cooking needs. Large master suite has a walk through closet and en-suite. The second bedroom is a good size with french doors leading into the living room. Balcony off the living room. All appliances included, including stackable washer and dryer. Laundry room has enough space for all your storage needs. Recent up grades include, new carpet through out condo, new linoleum in the kitchen and bathrooms, replaced patio screen and blinds. Entire condo has been painted. Comes with an underground parking stall with separate titled and storage cage. Building has amenities such as exercise room, social room and a guest suite. Next to Golf Course. Easy Access to Whitemud & Anthony Henday Freeway. A must see. Price (id:1945)
Property Details
- Heating: Forced air
- Year Built: 2004
- Structure Type: Apartment
Interior Features
- Basement: None
- Appliances: Refrigerator, Dishwasher, Stove, Microwave Range Hood Combo, Window Coverings, Garage door opener remote(s), Washer/Dryer Stack-Up
- Living Area: 86.88
- Bedrooms Total: 2
- Fireplaces Total: 1
- Fireplace Features: Gas, Unknown
Exterior & Lot Features
- Lot Size Units: square meters
- Parking Features: Underground
- Lot Size Dimensions: 65.08
Location & Community
- Common Interest: Condo/Strata
Property Management & Association
- Association Fee: 557.81
- Association Fee Includes: Landscaping, Property Management, Heat, Water, Other, See Remarks
Tax & Legal Information
- Parcel Number: 10017578
Room Dimensions
This listing content provided by REALTOR.ca has
been licensed by REALTOR®
members of The Canadian Real Estate Association
members of The Canadian Real Estate Association
















