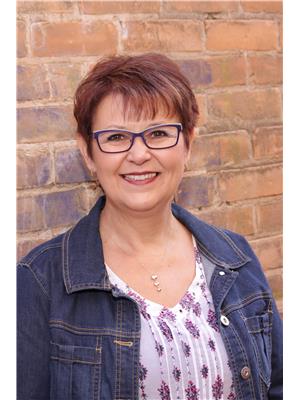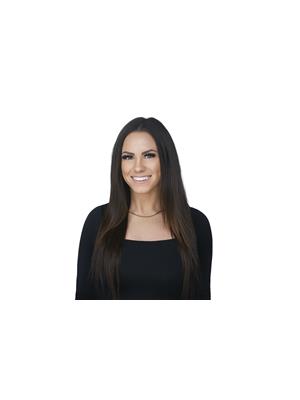, Other
- Bedrooms: 4
- Bathrooms: 3
- Living area: 141.91 square meters
- Type: Residential
- Added: 13 days ago
- Updated: 11 days ago
- Last Checked: 10 days ago
Welcome to this perfect family home ready for immediate possession! Fairview Homes built this gem, and all improvements were professionally completed. The large oak kitchen has a center island with a raised breakfast bar and a walk-in corner pantry. The dinette has patio doors to the deck and large backyard. The adjacent living room features Berber carpet, and a nice window overlooks the backyard. A good-sized front foyer, 2-piece bathroom, laundry room, ample closet and access to the double attached garage complete the main floor. The upper level features a large primary suite with walk-in closet and a 3-piece ensuite. 2 additional bedrooms and a 4-piece bathroom complete the upper level. The professionally finished basement has a good-sized rec room with a corner gas fireplace, a 4th bedroom, and a roughed in bathroom. All new toilets, Hot water tank and more. There is natural gas line for a BBQ on the deck. The house has so much privacy with a walkway to the west and a huge greenspace to the south. (id:1945)
Property Details
- Heating: Forced air
- Stories: 2
- Year Built: 2002
- Structure Type: House
Interior Features
- Basement: Partially finished, Full
- Appliances: Washer, Refrigerator, Dishwasher, Stove, Dryer, Hood Fan, Window Coverings, Garage door opener, Garage door opener remote(s)
- Living Area: 141.91
- Bedrooms Total: 4
- Fireplaces Total: 1
- Bathrooms Partial: 1
- Fireplace Features: Gas, Corner
Exterior & Lot Features
- Lot Features: See remarks, Park/reserve, No Animal Home
- Lot Size Units: square meters
- Parking Features: Attached Garage
- Lot Size Dimensions: 331.01
Location & Community
- Common Interest: Freehold
Tax & Legal Information
- Parcel Number: 00229300
Room Dimensions
This listing content provided by REALTOR.ca has
been licensed by REALTOR®
members of The Canadian Real Estate Association
members of The Canadian Real Estate Association

















