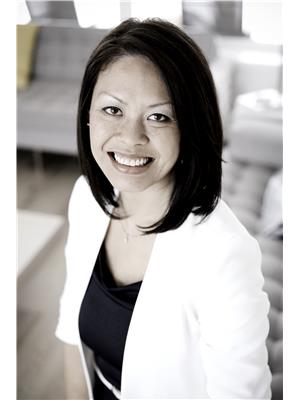, Other
- Bedrooms: 3
- Bathrooms: 3
- Living area: 128.84 square meters
- Type: Residential
- Added: 18 days ago
- Updated: 18 days ago
- Last Checked: 18 days ago
Seize the opportunity to own this bungalow gem in the highly sought-after community of Haddow! The main level boasts a spacious and inviting layout with a living room, dining room, open kitchen, and a cozy family room featuring a gas fireplace. Step through the garden doors to a maintenance-free deck that overlooks a beautifully landscaped and private backyard. This level also includes a generous bedroom, a four-piece bathroom, and a bright primary suite with a walk-in closet and a four-piece ensuite with a jacuzzi soaker tub and stand-up shower. Convenience is key with main floor laundry off the entrance from the double attached insulated garage. The fully finished basement offers even more space with an additional bedroom, a 4-piece bathroom, recreation room, a bonus room with a wet bar, crawl space storage, and a dedicated area for a second kitchen, complete with a stove. Located near top-rated schools and a wealth of amenities, this Haddow bungalow is a must-see. Start the car! (id:1945)
Property Details
- Cooling: Central air conditioning
- Heating: Forced air
- Stories: 1
- Year Built: 2000
- Structure Type: House
- Architectural Style: Bungalow
Interior Features
- Basement: Finished, Full
- Appliances: Washer, Refrigerator, Central Vacuum, Dishwasher, Dryer, Microwave Range Hood Combo, Two stoves, Window Coverings, Garage door opener, Garage door opener remote(s), Fan
- Living Area: 128.84
- Bedrooms Total: 3
- Fireplaces Total: 1
- Fireplace Features: Gas, Unknown
Exterior & Lot Features
- Lot Features: Flat site, Wet bar, No Animal Home, No Smoking Home
- Lot Size Units: square meters
- Parking Features: Attached Garage
- Lot Size Dimensions: 457.78
Location & Community
- Common Interest: Freehold
Tax & Legal Information
- Parcel Number: 9969397
Additional Features
- Security Features: Smoke Detectors
Room Dimensions
This listing content provided by REALTOR.ca has
been licensed by REALTOR®
members of The Canadian Real Estate Association
members of The Canadian Real Estate Association


















