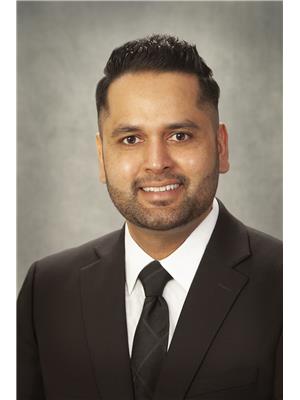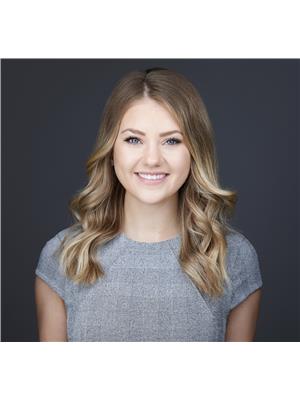, Other
- Bedrooms: 7
- Bathrooms: 5
- Living area: 307.87 square meters
- Type: Residential
- Added: 65 days ago
- Updated: 23 days ago
- Last Checked: 9 hours ago
Welcome to a luxurious custom-built home in Montalet, Beaumont, featuring a triple-car garage and over 4,700 sq. ft. of elegant living space with a total of 7 BEDROOMS & 5 WASHROOMS. This corner lot property offers stucco exterior, an exposed aggregate driveway, and beautiful landscaping. Inside, the grand foyer leads to a spacious kitchen with high-end appliances, a spice kitchen with its own washer, a large living room, a bedroom, a full bathroom, a formal dining room, and a casual dining area opening to a covered deck with built-in speakers, a gas line, and a large backyard. Upstairs, find a bonus room, a master suite with a jacuzzi and custom shower, a second bedroom with an ensuite, two additional bedrooms sharing a bathroom with a steam shower, and a laundry room. The finished basement includes two bedrooms, a rec room, a wet bar, and a full bathroom. Additional features include dual furnaces (one for second floor and other for main/basement), an air conditioner, and a water softener. (id:1945)
Property Details
- Cooling: Central air conditioning
- Heating: Forced air
- Stories: 2
- Year Built: 2013
- Structure Type: House
Interior Features
- Basement: Finished, Full
- Appliances: Refrigerator, Dishwasher, Dryer, Microwave, Oven - Built-In, Hood Fan, Window Coverings, Two Washers, Garage door opener, Garage door opener remote(s)
- Living Area: 307.87
- Bedrooms Total: 7
Exterior & Lot Features
- Lot Features: Cul-de-sac, Corner Site, Flat site, Closet Organizers
- Lot Size Units: square meters
- Parking Features: Attached Garage
- Building Features: Ceiling - 9ft, Ceiling - 10ft
- Lot Size Dimensions: 678.38
Location & Community
- Common Interest: Freehold
Tax & Legal Information
- Parcel Number: 004496
Additional Features
- Security Features: Smoke Detectors
Room Dimensions

This listing content provided by REALTOR.ca has
been licensed by REALTOR®
members of The Canadian Real Estate Association
members of The Canadian Real Estate Association

















