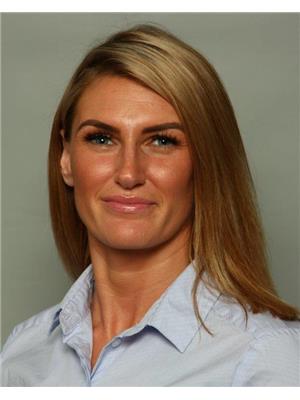, Other
- Bedrooms: 3
- Bathrooms: 3
- Living area: 121.61 square meters
- Type: Duplex
Source: Public Records
Note: This property is not currently for sale or for rent on Ovlix.
We have found 6 Duplex that closely match the specifications of the property located at with distances ranging from 2 to 10 kilometers away. The prices for these similar properties vary between 349,000 and 459,998.
Nearby Places
Name
Type
Address
Distance
Boston Pizza
Restaurant
6238 199 St NW
5.0 km
Wingate by Wyndham Edmonton West
Restaurant
18220 100 Ave NW
5.1 km
Best Western Plus Westwood Inn
Lodging
18035 Stony Plain Rd
5.3 km
Executive Royal Inn West Edmonton
Lodging
10010 178 St
5.7 km
Canadian Tire
Establishment
9909 178 St NW
5.8 km
T&T Supermarket
Grocery or supermarket
8882 170 St
6.0 km
West Edmonton Mall
Shopping mall
8882 170 St NW
6.0 km
Archbishop Oscar Romero High School
School
17760 69 Ave
6.3 km
Cactus Club Cafe
Cafe
1946-8882 170 St NW
6.5 km
Boston Pizza
Bar
180 Mayfield Common NW
6.7 km
Misericordia Community Hospital
Hospital
16940 87 Ave NW
6.8 km
Lois Hole Centennial Provincial Park
Park
Sturgeon County
7.1 km
Property Details
- Heating: Forced air
- Stories: 2
- Year Built: 2015
- Structure Type: Duplex
Interior Features
- Basement: Unfinished, Full
- Appliances: Washer, Refrigerator, Dishwasher, Stove, Dryer, Garage door opener
- Living Area: 121.61
- Bedrooms Total: 3
- Bathrooms Partial: 1
Exterior & Lot Features
- Parking Features: Attached Garage
Location & Community
- Common Interest: Freehold
Tax & Legal Information
- Parcel Number: ZZ999999999
Welcome to this stunning two-storey home, brimming with upgrades and luxurious finishes, located in the highly sought-after west Edmonton community of Secord! The main floor boasts beautiful hardwood and tile flooring throughout. The bright and spacious living room is perfect for hosting guests or enjoying family time. The kitchen is a chefs delight, featuring a large quartz island, stainless steel appliances, rich cabinetry, a corner pantry, and more! The adjoining dining area opens onto a deck and a custom exposed aggregate patio in your meticulously landscaped, west-facing backyard. The upper level includes a primary bedroom with a walk-in closet and a private 3-piece ensuite. Two more generously sized bedrooms, a 4-piece main bathroom, and a convenient laundry room complete the upstairs. The unfinished basement offers endless potential for customization! Additional highlights: a single attached garage, main floor living room, and proximity to top-rated schools, shopping, golf, and many more (id:1945)









