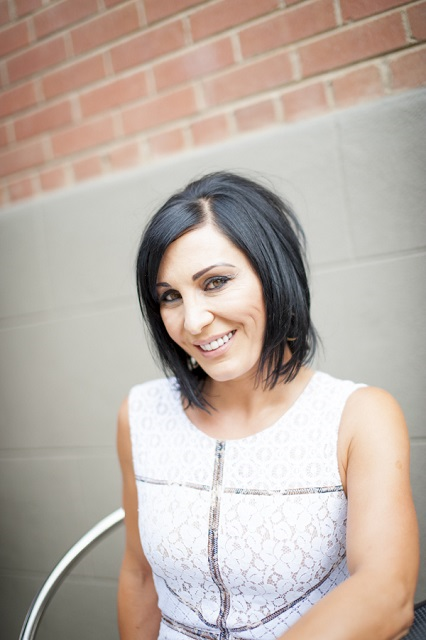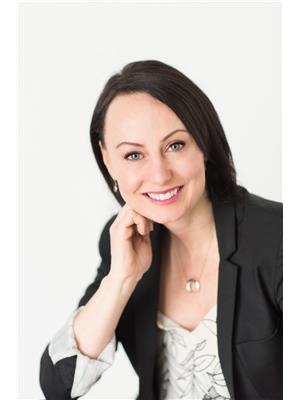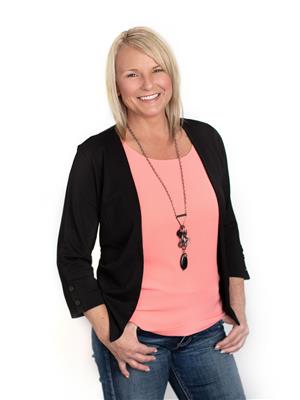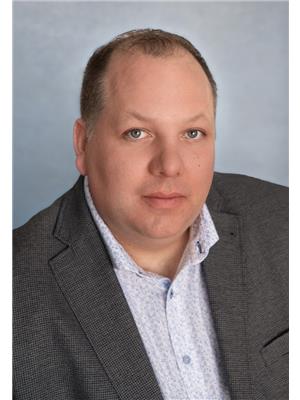, Other
- Bedrooms: 2
- Bathrooms: 2
- Living area: 96.05 square meters
- Type: Apartment
- Added: 37 days ago
- Updated: 36 days ago
- Last Checked: 36 days ago
SPACIOUS 1033sqft, 2 bedrooms, 2 full baths and 2 heated UNDERGROUND parking stalls in exceptionally well-maintained and rare type of condo building with tremendous pride of ownership from all. Large kitchen, private balcony overlooking green space and next to stairs for quick exterior access. Fireplace, insuite laundry and large storage combined (plus storage cage in front of parking stalls). Plenty of windows for natural light, professionally painted and cleaned (unit, carpets, windows and balcony). Large master bedroom with 3pc ensuite and walk in closet. Nestled in residential area, clean and safe building with a strong sense of community. Amenities include: social room, exercise & games room, library, theater room, rooftop patio and tranquil courtyard off the lake. Easy and quick access to Henday, near public transportation, shopping, parks and so much more. (id:1945)
Property Details
- Cooling: Central air conditioning
- Heating: Coil Fan
- Year Built: 2005
- Structure Type: Apartment
Interior Features
- Basement: None
- Appliances: Washer, Refrigerator, Dishwasher, Stove, Dryer, Microwave Range Hood Combo, See remarks
- Living Area: 96.05
- Bedrooms Total: 2
- Fireplaces Total: 1
- Fireplace Features: Gas, Corner
Exterior & Lot Features
- View: Lake view
- Lot Features: Private setting, Treed, Park/reserve, No Animal Home
- Parking Total: 2
- Parking Features: Underground
- Building Features: Vinyl Windows
Location & Community
- Common Interest: Condo/Strata
Property Management & Association
- Association Fee: 718
- Association Fee Includes: Common Area Maintenance, Exterior Maintenance, Landscaping, Property Management, Caretaker, Heat, Water, Insurance, Other, See Remarks
Tax & Legal Information
- Parcel Number: ZZ999999999
Room Dimensions
This listing content provided by REALTOR.ca has
been licensed by REALTOR®
members of The Canadian Real Estate Association
members of The Canadian Real Estate Association
















