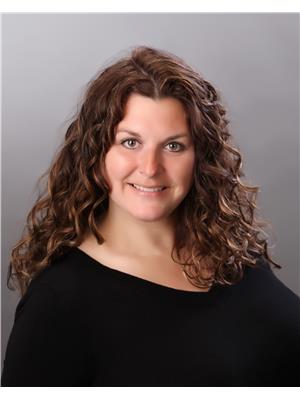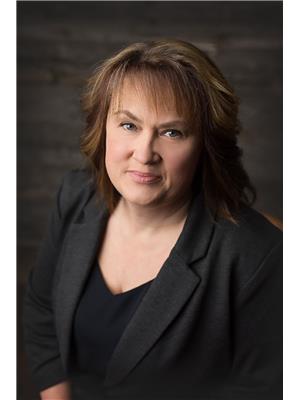, Other
- Bedrooms: 3
- Bathrooms: 2
- Living area: 104.07 square meters
- Type: Residential
- Added: 41 days ago
- Updated: 9 days ago
- Last Checked: 5 hours ago
Welcome to this inviting and spacious 3-bedroom family home, ideally situated in a highly desirable neighborhood. Perfectly positioned near schools, beautiful parks, and the scenic Lakeshore Drive trail, this residence offers a blend of convenience and comfort. Enter through a generous foyer. Enjoy a sunlit living room featuring a charming bay window. kitchen boasts ample cabinets, generous counter space, and a convenient desk. large dining room with garden doors opens up to a two-tier deck, perfect for outdoor dining and entertaining. Three bedrooms master including a walk in closet and three piece ensuite. The lower level is partially developed, offering a blank canvas to add your personal touch. Attached double garage with direct entrance. Mature trees and shrubs, a stamped concrete driveway, and back alley access with extra parking. recent upgrades Shingles (2021) Hot Water Tank (2018) Furnace (2021). Make this charming property your own! (id:1945)
Property Details
- Heating: Forced air
- Year Built: 2003
- Structure Type: House
- Architectural Style: Bi-level
Interior Features
- Basement: Partially finished, Full
- Appliances: Washer, Stove, Dryer, Microwave Range Hood Combo, Storage Shed, Window Coverings
- Living Area: 104.07
- Bedrooms Total: 3
Exterior & Lot Features
- Lot Features: Lane
- Parking Features: Attached Garage
Location & Community
- Common Interest: Freehold
Tax & Legal Information
- Parcel Number: ZZ999999999
Room Dimensions
This listing content provided by REALTOR.ca has
been licensed by REALTOR®
members of The Canadian Real Estate Association
members of The Canadian Real Estate Association















