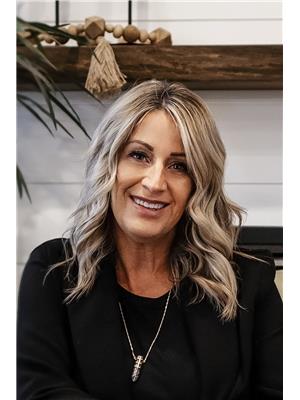, Other
- Bedrooms: 1
- Bathrooms: 1
- Living area: 57.2 square meters
- Type: Apartment
- Added: 110 days ago
- Updated: 1 hours ago
- Last Checked: 6 minutes ago
Welcome to Westmount!This 615 square foot one bedroom condo is the perfect escape from rising rental costs. Located on a gorgeous tree lined street close to the boutique shopping of 124th street you are a quick hop to downtown with easy access to public transportation and the west end. Featuring hardwood and ceramic tile flooring, a bright galley kitchen, dining room, and living room that includes a wood burning fireplace as well as sliding doors to a west facing patio. Additionally there is insuite laundry, a large bedroom with traditional close, and a four piece bathroom as well as a parking stall. (id:1945)
Property DetailsKey information about
Interior FeaturesDiscover the interior design and amenities
Exterior & Lot FeaturesLearn about the exterior and lot specifics of
Location & CommunityUnderstand the neighborhood and community
Property Management & AssociationFind out management and association details
Tax & Legal InformationGet tax and legal details applicable to
Additional FeaturesExplore extra features and benefits
Room Dimensions

This listing content provided by REALTOR.ca
has
been licensed by REALTOR®
members of The Canadian Real Estate Association
members of The Canadian Real Estate Association
Nearby Listings Stat
Active listings
0
Min Price
$0
Max Price
$0
Avg Price
$0
Days on Market
days
Sold listings
0
Min Sold Price
$0
Max Sold Price
$0
Avg Sold Price
$0
Days until Sold
days
















