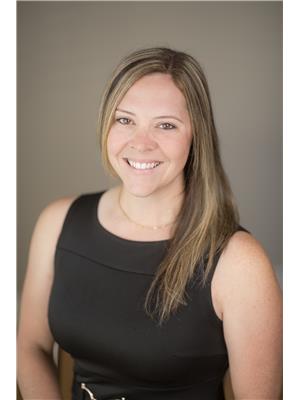, Other
- Bedrooms: 6
- Bathrooms: 3
- Type: Residential
- Added: 64 days ago
- Updated: 63 days ago
- Last Checked: 61 days ago
This residence radiates sophistication throughout, boasting stunning flooring on the main floor, enhanced by an array of upgraded light fixtures. Recently installed, the brand new upgraded kitchen and bathrooms add a modern touch with a separate entrance, there is a fantastic chance for extra rental income or a private area for friends and family. The swimming pool enhances the enjoyment and relaxation during the summer months. Situated on a 60ft lot in a sought-after north Welland neighborhood near Niagara Falls, this home offers 3 bedrooms & 3 bathrooms with a decent sunroom. (id:1945)
Property Details
- Cooling: Central air conditioning
- Heating: Forced air, Natural gas
- Structure Type: House
- Exterior Features: Brick, Vinyl siding
- Foundation Details: Concrete
Interior Features
- Basement: Finished, Separate entrance, N/A
- Bedrooms Total: 6
- Bathrooms Partial: 1
Exterior & Lot Features
- Water Source: Municipal water
- Parking Total: 3
- Pool Features: Inground pool
- Parking Features: Attached Garage
- Lot Size Dimensions: 60.01 x 100 FT
Location & Community
- Directions: Woodlawn & First Ave
- Common Interest: Freehold
Utilities & Systems
- Sewer: Sanitary sewer
- Utilities: Sewer
Tax & Legal Information
- Tax Annual Amount: 4065.16
Room Dimensions
This listing content provided by REALTOR.ca has
been licensed by REALTOR®
members of The Canadian Real Estate Association
members of The Canadian Real Estate Association















