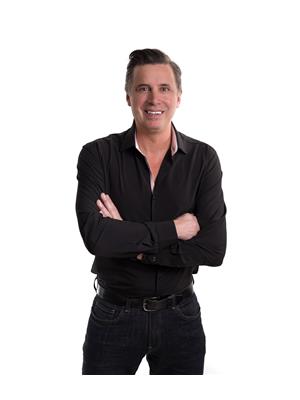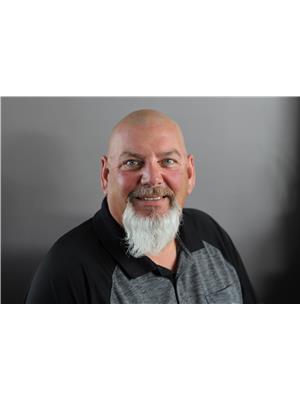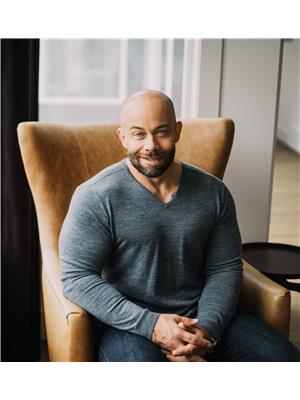, Other
- Bedrooms: 4
- Bathrooms: 3
- Living area: 225.14 square meters
- Type: Residential
- Added: 81 days ago
- Updated: NaN days ago
- Last Checked: NaN days ago
Luxurious meets luxury! Welcome home to this Executive Quarry Ridge bungalow, mins from NE Edmonton! Grand gently arched foyer entrance. Inviting you to a classic dining room featuring a buffet w/Mini Crystal Beige Marble Countertops. Exquisite espresso hand-scraped oak hardwoods throughout the main level. Italian limestone surrounds fireplace flows while dual slabs of slate surface water feature. The Travertine tiled floor & walls in elegant ensuite boasts infinity luxury bath w/stand-up shower & jets. Magnificent triple-sided fireplace eases transitions to the master suite w/coffered ceiling & muted recessed lighting. Basement bar w/oak millwork in an espresso stain with countertops & backsplash in Bamboo Green marble. Wine room, workout room, rec room, spare bedroom & home theatre with 110 projection screen complete the in-floor heated basement. 12ft ceilings on main floor & 9ft ceiling in fully fin. walkout basement. Triple car garage! This home is truly one-of-a-kind and loaded w/glamorous features! (id:1945)
Property Details
- Heating: Forced air
- Stories: 1
- Year Built: 2007
- Structure Type: House
- Architectural Style: Bungalow
Interior Features
- Basement: Finished, Full
- Appliances: See remarks
- Living Area: 225.14
- Bedrooms Total: 4
- Fireplaces Total: 1
- Fireplace Features: Gas, Unknown
Exterior & Lot Features
- Lot Features: See remarks
- Parking Features: Attached Garage, Heated Garage
Location & Community
- Common Interest: Freehold
Tax & Legal Information
- Parcel Number: ZZ999999999
Additional Features
- Photos Count: 72
- Map Coordinate Verified YN: true
Room Dimensions
This listing content provided by REALTOR.ca has
been licensed by REALTOR®
members of The Canadian Real Estate Association
members of The Canadian Real Estate Association

















