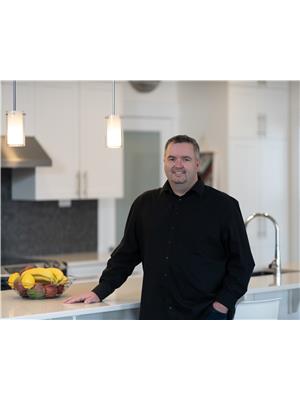, Other
- Bedrooms: 3
- Bathrooms: 3
- Living area: 114.16 square meters
- Type: Residential
Source: Public Records
Note: This property is not currently for sale or for rent on Ovlix.
We have found 6 Houses that closely match the specifications of the property located at with distances ranging from 2 to 10 kilometers away. The prices for these similar properties vary between 379,900 and 579,000.
Nearby Places
Name
Type
Address
Distance
MainStay Suites East Edmonton/Sherwood Park
Lodging
201 Palisades Way
0.3 km
The Canadian Brewhouse - Sherwood Park
Bar
270 Baseline Rd #200
1.6 km
Holiday Inn Express
Lodging
11 Portage Ln
1.9 km
Tim Hortons
Cafe
137 Main Blvd
2.0 km
Royal Pizza
Restaurant
590 Baseline Rd
2.1 km
Tim Hortons
Cafe
590 Baseline Rd
2.2 km
New Asian Village
Restaurant
200 - 10 Main Blvd
2.4 km
Sherwood Park Toyota
Car repair
31 Automall Rd
2.4 km
Pasta Pantry
Meal takeaway
101 Granada Blvd
2.6 km
Cafe Haven
Cafe
9 Sioux Rd
2.7 km
Alberta Health Services
Hospital
Suite 140-80 Chippewa Rd
2.7 km
Greenland Garden Centre
Food
23108 Hwy 16
2.7 km
Property Details
- Heating: Forced air
- Year Built: 1987
- Structure Type: House
Interior Features
- Basement: Finished, Full, Suite
- Appliances: Refrigerator, Dishwasher, Dryer, Microwave, Humidifier, Hood Fan, Storage Shed, Two stoves, Window Coverings, Two Washers, Garage door opener, Garage door opener remote(s)
- Living Area: 114.16
- Bedrooms Total: 3
Exterior & Lot Features
- Lot Features: Flat site, Exterior Walls- 2x6", No Animal Home, No Smoking Home
- Lot Size Units: square meters
- Parking Total: 4
- Parking Features: Attached Garage, Parking Pad
- Building Features: Vinyl Windows
- Lot Size Dimensions: 570
Location & Community
- Common Interest: Freehold
Tax & Legal Information
- Parcel Number: 8094014001
Additional Features
- Photos Count: 43
- Security Features: Smoke Detectors
- Map Coordinate Verified YN: true
Rare find, 4 Level split with a legal 1 Bedroom suite located on a large lot in Cloverbar Ranch. Upstairs you have 2 large bedrooms, 2 4 piece bathrooms, a large livingroom, kitchen and dining area, a family room or potential 3rd bedroom on the 3rd level and a separate laundry room. Kitchen opens to a large cover deck, a good sized backyard with a storage shed. The south side entrance leads to the legal basement suite(mortgage helper) with it's own laundry, furnace and the large crawl space for storage. recent improvements including shingles, triple pane window, PEX plumbing, 2 Hi-efficiency furnaces, a Tankless Hot Water Heater, some new flooring and paint. This home also has an attached double garage and is located close to schools and all amenities. (id:1945)











