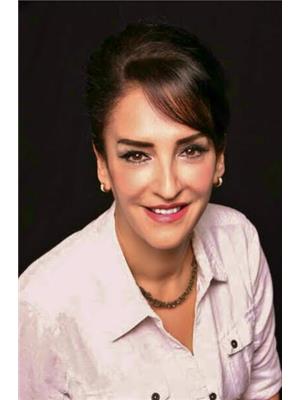, Other
, Other
×

4 Photos



- Bedrooms: 3
- Bathrooms: 3
- Living area: 127 square meters
- MLS®: e4394224
- Type: Residential
- Added: 9 days ago
Property Details
A perfect starter home! 3 bedrooms up, spacious Master with 3 piece ensuite with shower & big closet, generous Great Room, a half bathroom, nice size kitchen with island, spacious dinette and a great back entrance for the little ones. There is a full-width front veranda as well as a large SW-facing deck off the back entrance. The basement is fully developed with a rec room and a extra room that can be used as an office/den. The lot is fenced, landscaped & contains a new double heated insulated garage with attic storage. high efficiency furnace, new roof and new hot water tank. Great crescent location just steps from a park, playground, Terwillegar community recreation centre, schools, walking trails, shopping and major highway like Whit mud and Anthony Henday. Ideal neighborhood for young families. (id:1945)
Property Information
- Heating: Forced air
- List AOR: Edmonton
- Stories: 2
- Basement: Finished, Full
- Year Built: 2001
- Appliances: Washer, Refrigerator, Gas stove(s), Dishwasher, Dryer, Storage Shed, Window Coverings
- Living Area: 127
- Lot Features: See remarks, Lane
- Photos Count: 4
- Lot Size Units: square meters
- Parcel Number: 9986941
- Bedrooms Total: 3
- Structure Type: House
- Common Interest: Freehold
- Parking Features: Detached Garage
- Bathrooms Partial: 1
- Community Features: Public Swimming Pool
- Lot Size Dimensions: 338.52
- Map Coordinate Verified YN: true
Room Dimensions
 |
This listing content provided by REALTOR.ca has
been licensed by REALTOR® members of The Canadian Real Estate Association |
|---|
Nearby Places
Similar Houses Stat in Other






