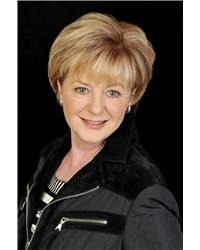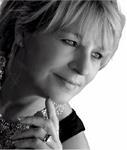583 Lakeridge Drive, Orleans
- Bedrooms: 2
- Bathrooms: 3
- Type: Residential
- Added: 8 days ago
- Updated: 1 days ago
- Last Checked: 19 hours ago
Open House Sunday October 6th 2-4pm The home features an open-concept kitchen and living area, perfect for modern living. The expansive living room is so large that the current owners have creatively sectioned off a part of it to create a bonus room, ideal for guests, a home office, or even a playroom. A spacious eat-in area extends off the back of the kitchen, opening onto a balcony that’s perfect for enjoying morning coffee. Upstairs, you'll find two master suites, each featuring its own en-suite bathroom for added convenience and privacy. An additional balcony and a laundry room are also located on this level. A communal park in front of the building is perfect for walking your furry friend. The unit includes one designated parking space, and there is ample street parking, ensuring guests will never have an issue finding a spot. Don’t miss this one! (id:1945)
powered by

Property Details
- Cooling: Central air conditioning
- Heating: Forced air, Natural gas
- Stories: 3
- Year Built: 2007
- Structure Type: House
- Exterior Features: Wood shingles, Brick, Siding
- Building Area Total: 1431
- Foundation Details: Poured Concrete
Interior Features
- Basement: None, Not Applicable
- Flooring: Wall-to-wall carpet, Mixed Flooring
- Appliances: Washer, Refrigerator, Dishwasher, Stove, Dryer, Blinds
- Bedrooms Total: 2
- Fireplaces Total: 1
- Bathrooms Partial: 1
Exterior & Lot Features
- Lot Features: Park setting, Other, Balcony
- Water Source: Municipal water
- Parking Total: 1
- Parking Features: Surfaced
- Building Features: Laundry - In Suite
Location & Community
- Common Interest: Condo/Strata
- Community Features: Family Oriented, Pets Allowed With Restrictions
Property Management & Association
- Association Fee: 347.26
- Association Name: CMG - 613-237-9519
- Association Fee Includes: Landscaping, Caretaker, Other, See Remarks, Reserve Fund Contributions
Utilities & Systems
- Sewer: Municipal sewage system
Tax & Legal Information
- Tax Year: 2024
- Parcel Number: 157600070
- Tax Annual Amount: 2907
- Zoning Description: R4Z
Room Dimensions
This listing content provided by REALTOR.ca has
been licensed by REALTOR®
members of The Canadian Real Estate Association
members of The Canadian Real Estate Association


















