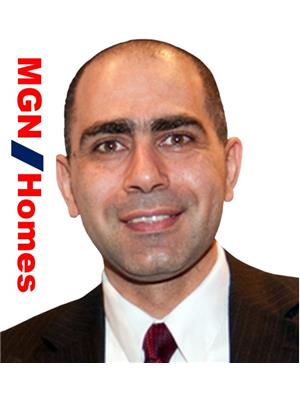19 Newcastle Cres, Richmond Hill
- Bedrooms: 4
- Bathrooms: 5
- Type: Residential
Source: Public Records
Note: This property is not currently for sale or for rent on Ovlix.
We have found 6 Houses that closely match the specifications of the property located at 19 Newcastle Cres with distances ranging from 2 to 10 kilometers away. The prices for these similar properties vary between 1,499,000 and 3,090,000.
Nearby Places
Name
Type
Address
Distance
Michaelle Jean Public School
School
320 Shirley Dr
0.3 km
Beverley Acres Public School
School
283 Neal Dr
0.8 km
Crosby Heights Public School
School
190 Neal Dr
1.1 km
Bayview Secondary School
School
10077 Bayview Ave
1.2 km
Richmond Green Secondary School
School
1 William F. Bell Parkway
2.0 km
Holy Trinity School
School
11300 Bayview Avenue
2.2 km
Costco
Storage
35 John Birchall Rd
2.2 km
Richmond Hill Public Library
Library
1 Atkinson St
2.9 km
The David Dunlap Observatory
Establishment
123 Hillsview Dr
3.0 km
Alexander Mackenzie High School
School
300 Major Mackenzie Dr W
3.5 km
York Central Hospital
Health
10 Trench St
3.6 km
Fletcher's Fields
Stadium
2743 19th Ave
4.2 km
Property Details
- Cooling: Central air conditioning
- Heating: Forced air, Natural gas
- Stories: 2
- Structure Type: House
- Exterior Features: Brick, Stone
Interior Features
- Basement: Finished, N/A
- Bedrooms Total: 4
Exterior & Lot Features
- Parking Total: 6
- Parking Features: Attached Garage
- Lot Size Dimensions: 86.84 x 110.02 FT ; Pie Shape Lot-See Sch-B
Location & Community
- Common Interest: Freehold
Tax & Legal Information
- Tax Annual Amount: 8284.26
Additional Features
- Photos Count: 40
Fully Renovated from Top to Bottom. Embarking on your Rouge Woods dream - a haven for a family with school-aged kids. This 4 bed, 5 bath masterpiece offers parking for 6 cars & graces one of the largest lots - an 86ft wide frontage providing 3991 sq ft of sheer luxury. The Chef's dream kitchen captivates with a 10ft waterfall island, 2-tone cabinets, a lavish pantry & luxe hardware, boasting B/I Jennair PRO appliances with a 3yr warranty. The Great Room adorned with white oak floors & a gas fireplace invites you to a sprawling south-facing deck through 2 massive floor-to-ceiling patio doors. Upstairs each bedroom is a personal oasis with its own ensuite, radiant flooring & W/I closets. The grand foyer & front living room epitomize opulence with 20ft ceilings, bespoke stair rails, heated floors & a 8ft custom fiberglass front door that exude total luxury.
Demographic Information
Neighbourhood Education
| Master's degree | 535 |
| Bachelor's degree | 1265 |
| University / Above bachelor level | 135 |
| University / Below bachelor level | 195 |
| Certificate of Qualification | 35 |
| College | 490 |
| Degree in medicine | 65 |
| University degree at bachelor level or above | 2055 |
Neighbourhood Marital Status Stat
| Married | 3405 |
| Widowed | 170 |
| Divorced | 150 |
| Separated | 75 |
| Never married | 1560 |
| Living common law | 85 |
| Married or living common law | 3485 |
| Not married and not living common law | 1950 |
Neighbourhood Construction Date
| 1981 to 1990 | 40 |
| 1991 to 2000 | 1445 |
| 2001 to 2005 | 275 |
| 2006 to 2010 | 85 |









