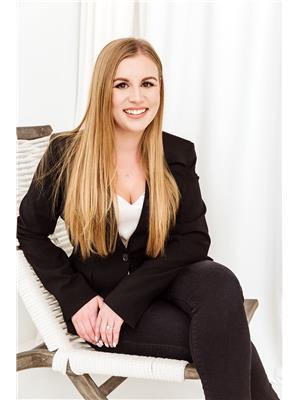27 Lynn Court, Kitchener
- Bedrooms: 3
- Bathrooms: 4
- Living area: 2314 square feet
- Type: Residential
- Added: 8 days ago
- Updated: 1 days ago
- Last Checked: 4 hours ago
Great home located in the highly desirable neighbourhood of Idlewood! Two storey house with 3 bed, 3.5 bath. Single car garage with double concrete driveway, inviting front porch and new roof (2019). Over 2300 sq ft living space, main floor dining room, living room, 2 pcs bath, large kitchen with breakfast nook leading onto a large deck with beautiful view. Second floor includes a large primary bedroom with an 4 pcs ensuite and walk-in closet, 2 additional spacious bedrooms with extra closet space, a main 4 pcs bathroom. Amazing layout for a growing family Fully finished walk-out basement offers large rec room with oversized windows and rough-in for full kitchen and full bath. Easy conversion into duplex or in-law suite with separate entrance. Large (360 sq ft) workshop in the backyard. Ideal for multigenerational families. Fantastic court location. Easy access to hwys 7,8 & 401, Fairview Mall, Chicopee Ski hill, Grand River trails, parks, and great schools.
powered by

Property Details
- Cooling: Central air conditioning
- Heating: Forced air, Natural gas
- Stories: 2
- Structure Type: House
- Exterior Features: Brick, Vinyl siding
- Foundation Details: Poured Concrete
Interior Features
- Basement: Finished, Separate entrance, Walk out, N/A
- Appliances: Water softener
- Bedrooms Total: 3
- Bathrooms Partial: 1
Exterior & Lot Features
- View: View
- Lot Features: Irregular lot size
- Water Source: Municipal water
- Parking Total: 3
- Parking Features: Attached Garage
- Lot Size Dimensions: 28.1 x 116.6 FT ; 42.63 x 116.63 ft x 28.13 ft x 116.01 ft
Location & Community
- Directions: Sandwell court to Lynn Crt
- Common Interest: Freehold
- Community Features: School Bus
Utilities & Systems
- Sewer: Sanitary sewer
Tax & Legal Information
- Tax Year: 2024
- Tax Annual Amount: 4733.11
- Zoning Description: Residential
Room Dimensions
This listing content provided by REALTOR.ca has
been licensed by REALTOR®
members of The Canadian Real Estate Association
members of The Canadian Real Estate Association
















