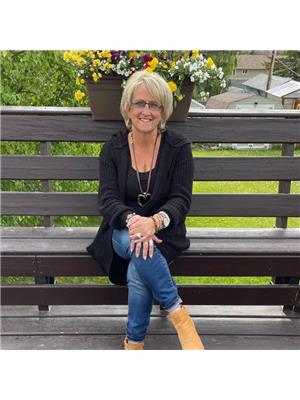8907 112 Avenue, Fort St John
- Bedrooms: 5
- Bathrooms: 2
- Living area: 2738 square feet
- Type: Residential
- Added: 57 days ago
- Updated: 56 days ago
- Last Checked: 1 hours ago
* PREC - Personal Real Estate Corporation. Suite Deal! Here is your chance to own a custom home with a seperate legal income suite on an oversized lot in a fantastic area of Fort St John just a quick walk from the Hospital, Kin Park, Fish Creek, ball diamonds and more. Main floor boasts 3 bedrooms, 2 baths, a custom kitchen and heated double garage! The fully finished basement offers the 4th bdrm and 3rd bath + flex room plus a self contained 1 bdrm / 1 bath legal basement suite designed with it's own private entrance, laundry and full galley kitchen with 5 appliances. 9' ceilings, full daylight windows and it has it's own utility meters for seperate accounts. Intensive soundproofing incl. Pics from an earlier build with same layout, not all custom finishing in photos to be present - call for details. Home ready Feb / March 2025! (id:1945)
powered by

Property DetailsKey information about 8907 112 Avenue
Interior FeaturesDiscover the interior design and amenities
Exterior & Lot FeaturesLearn about the exterior and lot specifics of 8907 112 Avenue
Location & CommunityUnderstand the neighborhood and community
Tax & Legal InformationGet tax and legal details applicable to 8907 112 Avenue
Room Dimensions

This listing content provided by REALTOR.ca
has
been licensed by REALTOR®
members of The Canadian Real Estate Association
members of The Canadian Real Estate Association
Nearby Listings Stat
Active listings
58
Min Price
$69,900
Max Price
$749,900
Avg Price
$322,155
Days on Market
168 days
Sold listings
25
Min Sold Price
$60,000
Max Sold Price
$679,900
Avg Sold Price
$332,232
Days until Sold
124 days
Nearby Places
Additional Information about 8907 112 Avenue

















