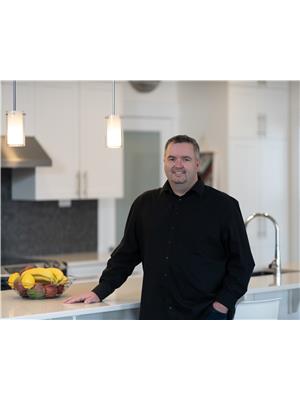11023 11 Av Nw, Edmonton
- Bedrooms: 4
- Bathrooms: 4
- Living area: 177 square meters
- Type: Residential
Source: Public Records
Note: This property is not currently for sale or for rent on Ovlix.
We have found 6 Houses that closely match the specifications of the property located at 11023 11 Av Nw with distances ranging from 2 to 10 kilometers away. The prices for these similar properties vary between 399,900 and 689,000.
Nearby Places
Name
Type
Address
Distance
Ellerslie Rugby Park
Park
11004 9 Ave SW
1.5 km
MIC - Century Park
Doctor
2377 111 St NW,#201
1.6 km
The Keg Steakhouse & Bar - South Edmonton Common
Restaurant
1631 102 St NW
1.6 km
Fatburger
Restaurant
1755 102 St NW
1.8 km
Best Buy
Establishment
9931 19 Ave NW
1.9 km
Milestones
Bar
1708 99 St NW
2.1 km
Famoso Neapolitan Pizzeria
Restaurant
1437 99 St NW
2.1 km
South Edmonton Common
Establishment
1978 99 St NW
2.2 km
Walmart Supercentre
Shoe store
1203 Parsons Rd NW
2.2 km
Cineplex Odeon South Edmonton Cinemas
Movie theater
1525 99 St NW
2.3 km
Sandman Signature Edmonton South Hotel
Lodging
10111 Ellerslie Rd SW
2.5 km
BEST WESTERN PLUS South Edmonton Inn & Suites
Lodging
1204 101 St SW
2.6 km
Property Details
- Cooling: Central air conditioning
- Heating: Forced air
- Stories: 2
- Year Built: 1988
- Structure Type: House
Interior Features
- Basement: Finished, Full
- Appliances: Washer, Refrigerator, Dishwasher, Stove, Dryer, Microwave, Hood Fan, Storage Shed, Window Coverings, Garage door opener, Garage door opener remote(s)
- Living Area: 177
- Bedrooms Total: 4
- Bathrooms Partial: 1
Exterior & Lot Features
- Lot Features: Flat site, No back lane, Park/reserve
- Lot Size Units: square meters
- Parking Total: 4
- Parking Features: Attached Garage, Oversize, Heated Garage
- Lot Size Dimensions: 647.06
Location & Community
- Common Interest: Freehold
Tax & Legal Information
- Parcel Number: 3180072
TWIN BROOKS GEM!! Steps away from Blackmud Creek Ravine (and some amazing trails) you will find this 4 bedroom, 4 bathroom family home! Providing the perfectly renovated home in a mature area close to schools and amenities. The main floor features formal living and dining areas with a completely RENOVATED kitchen (new cabinets, counters, appliances) that is open to the eating area and family room (with a wood burning fireplace)! A half bath and laundry complete the main floor. Upstairs are 3 perfect bedrooms with 2 renovated bathrooms, the primary is HUGE and also has a walk-in closet. The fully developed basement has the 4th bedroom, a 3 pce bath, spacious rec room, and storage/utility room. But wait, that's not all: a heated oversized double garage, RV parking, LARGE fully-fenced backyard with covered deck, and a storage shed await... Do yourself a favor and check out this wonderful home! (id:1945)
Demographic Information
Neighbourhood Education
| Master's degree | 15 |
| Bachelor's degree | 80 |
| University / Above bachelor level | 10 |
| University / Below bachelor level | 20 |
| Certificate of Qualification | 10 |
| College | 45 |
| Degree in medicine | 10 |
| University degree at bachelor level or above | 125 |
Neighbourhood Marital Status Stat
| Married | 245 |
| Widowed | 10 |
| Divorced | 10 |
| Separated | 5 |
| Never married | 95 |
| Living common law | 5 |
| Married or living common law | 250 |
| Not married and not living common law | 120 |
Neighbourhood Construction Date
| 1981 to 1990 | 105 |
| 1991 to 2000 | 40 |











