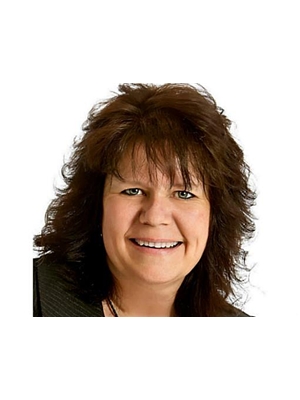20 Pentland Road, Waterdown
- Bedrooms: 3
- Bathrooms: 4
- Living area: 2093 square feet
- Type: Residential
- Added: 25 days ago
- Updated: 21 days ago
- Last Checked: 9 hours ago
Client RemarksBeautiful two storey home for sale in a great family friendly area. This home offers just under 3000 square feet of finished living space. The main floor features a spacious living room, laundry, Powder Room & separate dining room. Eat-in kitchen has ample cupboard/counter space, tiled backsplash & stainless steel appliances. Gorgeous addition that can be used as a four season sunroom or a work from home office/studio comes with Warranty. Upstairs has three good sized bedrooms with a 4pc main bath, large Primary bedroom featuring a walk-in closet and 4pc ensuite. Fully finished basement with Den/Office, half bath, rec room & fitness/theatre room. Double car garage is fully insulated, heated and finished with trim. Large fenced-in backyard with shed, gazebo & hot tub. Close to schools, parks, transit & all major amenities. Short drive to highway. This home is a must see in a great central location! (id:1945)
powered by

Property DetailsKey information about 20 Pentland Road
- Cooling: Central air conditioning
- Heating: Forced air, Natural gas
- Stories: 2
- Year Built: 1999
- Structure Type: House
- Exterior Features: Brick, Vinyl siding
- Foundation Details: Poured Concrete
- Architectural Style: 2 Level
Interior FeaturesDiscover the interior design and amenities
- Basement: Finished, Full
- Appliances: Central Vacuum, Garage door opener
- Living Area: 2093
- Bedrooms Total: 3
- Bathrooms Partial: 2
- Above Grade Finished Area: 2093
- Above Grade Finished Area Units: square feet
- Above Grade Finished Area Source: Listing Brokerage
Exterior & Lot FeaturesLearn about the exterior and lot specifics of 20 Pentland Road
- Lot Features: Paved driveway
- Water Source: Municipal water
- Parking Total: 4
- Parking Features: Attached Garage
Location & CommunityUnderstand the neighborhood and community
- Directions: Dundas & Hollybush
- Common Interest: Freehold
- Subdivision Name: 460 - Waterdown West
- Community Features: Community Centre
Utilities & SystemsReview utilities and system installations
- Sewer: Municipal sewage system
Tax & Legal InformationGet tax and legal details applicable to 20 Pentland Road
- Tax Annual Amount: 5264.14
- Zoning Description: r1-1
Room Dimensions

This listing content provided by REALTOR.ca
has
been licensed by REALTOR®
members of The Canadian Real Estate Association
members of The Canadian Real Estate Association
Nearby Listings Stat
Active listings
6
Min Price
$1,199,900
Max Price
$2,949,000
Avg Price
$1,960,482
Days on Market
46 days
Sold listings
2
Min Sold Price
$1,199,000
Max Sold Price
$1,349,900
Avg Sold Price
$1,274,450
Days until Sold
41 days
Nearby Places
Additional Information about 20 Pentland Road


















































