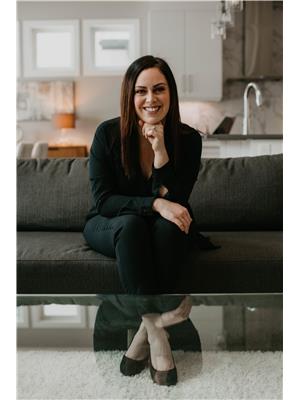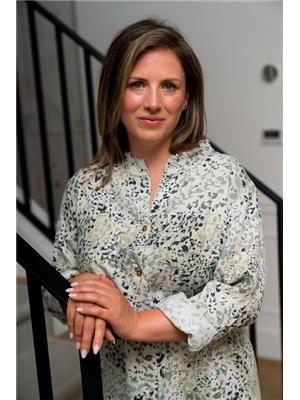38 Camelot Cr, Leduc
- Bedrooms: 4
- Bathrooms: 3
- Living area: 111.61 square meters
- Type: Residential
Source: Public Records
Note: This property is not currently for sale or for rent on Ovlix.
We have found 6 Houses that closely match the specifications of the property located at 38 Camelot Cr with distances ranging from 2 to 4 kilometers away. The prices for these similar properties vary between 439,900 and 520,000.
Nearby Places
Name
Type
Address
Distance
Best Western Plus Denham Inn & Suites
Lodging
5207 50th Ave
1.2 km
Boston Pizza
Restaurant
5309 50th Ave
1.2 km
Notre Dame School
School
Leduc
1.5 km
Tim Hortons
Cafe
5603 50 St
1.9 km
Days Inn Edmonton Airport
Lodging
5705 50 St
2.0 km
Zambelli Prime Rib Steak & Pizza
Restaurant
6210 50 St
2.7 km
UFA
Food
6509 45 St
3.2 km
Tim Hortons
Cafe
8002 Sparrow Crescent
5.4 km
Nisku Truck Stop Ltd
Liquor store
8020 Sparrow Dr
5.5 km
Crystal Star Inn
Lodging
8334 Sparrow Crescent
5.9 km
Ramada Edmonton International Airport
Lodging
8340 Sparrow Crescent
6.0 km
Hampton Inn & Suites Edmonton International Airport
Lodging
3916 84 Ave
6.2 km
Property Details
- Heating: Forced air
- Stories: 1
- Year Built: 1973
- Structure Type: House
- Architectural Style: Bungalow
Interior Features
- Basement: Finished, Full
- Appliances: Washer, Refrigerator, Dishwasher, Stove, Dryer, Hood Fan, Window Coverings
- Living Area: 111.61
- Bedrooms Total: 4
- Fireplaces Total: 1
- Bathrooms Partial: 1
- Fireplace Features: Gas, Unknown
Exterior & Lot Features
- Lot Features: See remarks, Flat site, Lane
- Lot Size Units: square meters
- Parking Features: Detached Garage
- Lot Size Dimensions: 501.68
Location & Community
- Common Interest: Freehold
Tax & Legal Information
- Parcel Number: 006224
Welcome to this cozy and well-maintained 3-bedroom, 2.5 bathroom home, perfect for a family or first-time buyers. Nestled in a peaceful, family-friendly neighborhood, this property offers a warm and inviting atmosphere with all the comforts of modern living. The open-concept living and dining area features large windows that let in plenty of natural light, creating a bright and airy space ideal for family gatherings. Three generously sized bedrooms provide the perfect retreat for rest and relaxation. The master bedroom includes an en-suite half bathroom for added privacy. The basement is finished with additional rec space, an office and lots of storage! The yard is fully fenced, providing a safe play area for children or pets with a double detached garage with alley access and room for trailer parking. Recent updates include shingles, new furnace and HWT and water filtration system with water softener, main bathroom renovation and some vinyl windows! Dont miss out on this gem! (id:1945)
Demographic Information
Neighbourhood Education
| Master's degree | 40 |
| Bachelor's degree | 340 |
| University / Above bachelor level | 30 |
| University / Below bachelor level | 65 |
| Certificate of Qualification | 335 |
| College | 465 |
| University degree at bachelor level or above | 410 |
Neighbourhood Marital Status Stat
| Married | 1555 |
| Widowed | 55 |
| Divorced | 150 |
| Separated | 55 |
| Never married | 640 |
| Living common law | 435 |
| Married or living common law | 1990 |
| Not married and not living common law | 905 |
Neighbourhood Construction Date
| 1961 to 1980 | 320 |
| 2001 to 2005 | 10 |
| 2006 to 2010 | 385 |
| 1960 or before | 10 |








