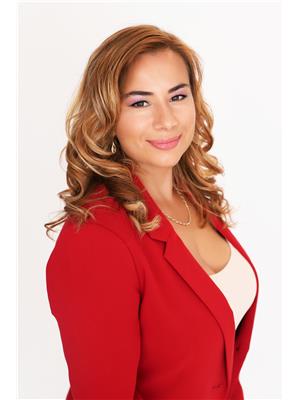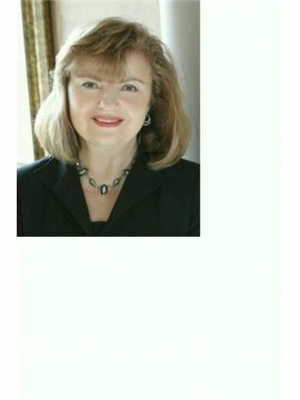93 Creanona Boulevard, Stoney Creek
- Bedrooms: 4
- Bathrooms: 4
- Living area: 2410 square feet
- Type: Residential
- Added: 18 days ago
- Updated: 18 days ago
- Last Checked: 1 days ago
Discover your dream home at the end of a quiet, family-friendly street in Stoney Creek. This beautiful waterfront bungaloft offers a Muskoka-like escape within the city, with expansive views of Lake Ontario and the Toronto skyline. This 2,410 sq. ft. home, plus a finished basement, blends luxury and comfort. Inside, you'll find warm, inviting spaces with vaulted ceilings, large windows, and California blinds. The open-concept floor plan connects an oversized living room, formal dining area, and gourmet kitchen with hardwood floors, granite countertops, and ample storage. Enjoy breathtaking sunsets and sunrises from two patios overlooking the water, perfect for relaxing with a book or glass of wine. The main floor provides all you need on one level, while the loft above the double garage offers a versatile space for a guest suite, home office, or even a fourth bedroom. The spacious lower level includes a 3-piece bath, fruit cellar, and endless possibilities for guest rooms, a theater, or a rec room. Outdoors, enjoy greenspace, a greenhouse, garden area, and 116 feet of protected shoreline with a breakwall. With easy access to the QEW, Costco, shopping, and future Go Transit, this rare lakefront property is a true gem. Swim, fish, and kayak from your backyard, with marinas nearby. Don’t miss this chance to own a piece of paradise. Potential to sever into two lots or build a 4-bedroom bungalow with a permit ready on request. Schedule your private showing today! (id:1945)
powered by

Property Details
- Cooling: Central air conditioning
- Heating: Forced air, Natural gas
- Year Built: 1975
- Structure Type: House
- Exterior Features: Brick, Stone, Stucco
- Building Area Total: 2410
- Foundation Details: Poured Concrete
Interior Features
- Basement: Finished, Full
- Appliances: Refrigerator, Dishwasher, Stove
- Living Area: 2410
- Bedrooms Total: 4
- Fireplaces Total: 1
- Bathrooms Partial: 1
- Fireplace Features: Gas, Other - See remarks
Exterior & Lot Features
- View: View
- Lot Features: Park setting, Park/reserve, Beach, Double width or more driveway
- Water Source: Municipal water
- Parking Total: 8
- Parking Features: Attached Garage, Inside Entry
- Lot Size Dimensions: 238.85 x 103.2 x 141.3 x 142
- Waterfront Features: Waterfront
Location & Community
- Directions: URBAN
- Common Interest: Freehold
Utilities & Systems
- Sewer: Municipal sewage system
Tax & Legal Information
- Tax Year: 2023
- Tax Annual Amount: 11825
- Zoning Description: R2
Room Dimensions
This listing content provided by REALTOR.ca has
been licensed by REALTOR®
members of The Canadian Real Estate Association
members of The Canadian Real Estate Association
















