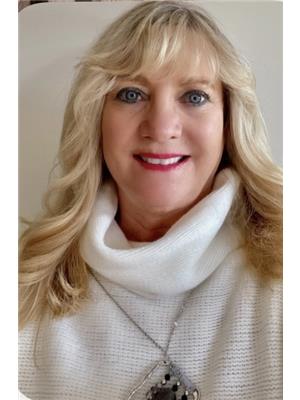840 Elizabeth Road, Winnipeg
- Bedrooms: 4
- Bathrooms: 2
- Living area: 988 square feet
- Type: Residential
- Added: 3 days ago
- Updated: 9 hours ago
- Last Checked: 1 hours ago
2G//Winnipeg/SS now! OTP Sep 23. Prepare to be wowed! Stunning bungalow with spacious layout, high energy efficiency and many recent updates (within the last 1-4 yrs). The main floor features a beautiful kitchen with abundant soft close cabinetry and tasteful customized features, a dining area with built-ins, spacious living room with HWD floors and built-ins, spa-like bathroom with alluring porcelain tile tub surround and extra deep soaker tub, serene king-sized primary bedroom, and a second spacious bedroom. The lower level features an inviting family room with LED pot lights, two more spacious bedrooms (windows may not meet egress), a second full bathroom, laundry room and ample storage. The fully fenced south-facing backyard offers a composite deck, patio and custom-built garden beds. The front yard is adorned with lovely landscaping. The o/s detached garage with attached carport offers ample parking. Extensive list of features and updates in listing photos. Book a showing with your REALTOR to view it today! (id:1945)
powered by

Property Details
- Cooling: Central air conditioning
- Heating: Forced air, High-Efficiency Furnace, Natural gas
- Year Built: 1976
- Structure Type: House
- Architectural Style: Bungalow
Interior Features
- Flooring: Vinyl, Wood, Wall-to-wall carpet
- Appliances: Washer, Refrigerator, Dishwasher, Stove, Dryer, Blinds, Window Coverings, Garage door opener, Garage door opener remote(s), Microwave Built-in
- Living Area: 988
- Bedrooms Total: 4
Exterior & Lot Features
- Lot Features: Paved lane, Closet Organizers, No Smoking Home, No Pet Home, Private Yard
- Water Source: Municipal water
- Parking Total: 3
- Parking Features: Detached Garage, Carport, Parking Pad, Other, Rear, Oversize
- Road Surface Type: Paved road
Location & Community
- Common Interest: Freehold
Utilities & Systems
- Sewer: Municipal sewage system
Tax & Legal Information
- Tax Year: 2024
- Tax Annual Amount: 3626.33
Room Dimensions
This listing content provided by REALTOR.ca has
been licensed by REALTOR®
members of The Canadian Real Estate Association
members of The Canadian Real Estate Association
















