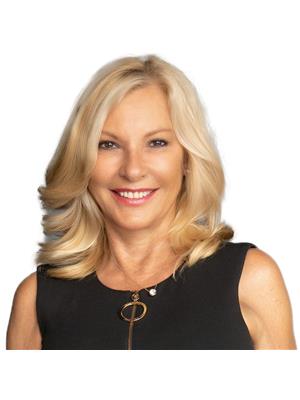216 Rebecca Street, Oakville
- Bedrooms: 3
- Bathrooms: 3
- Living area: 3500 square feet
- Type: Townhouse
- Added: 46 days ago
- Updated: 3 days ago
- Last Checked: 22 hours ago
Luxurious Executive Townhome with approx 3,300+ sq. ft. of Living Space, walking distance to the lake with parking for 4 cars. Enjoy the proximity to lovely boutiques, cafes and restaurants in the quaint lakeside town of Oakville. Great curb appeal and a well thought out floor plan make for easy entertaining. 300K In recent upgrades / reno. The Chef's kitchen offers a large island open to the light filled family room with a walk out to an oversized deck with South exposure and lovely views of the treetops. A large separate dining room is perfect for more formal entertaining. Two gracious size bedrooms and a four piece bath are on the second floor while the lavish master with a stunning 5 piece ensuite occupies the third level of the home. Hardwoods throughout, coffered ceilings and crown moldings add to the elegance of this lovely home. wired for smart home. Two roof top decks with hot tub and are easily accessible with the elevator which reaches all floors. A soundproofed basement media / Gym television room. new deck 2023 Don't miss this great opportunity in South Oakville. (id:1945)
powered by

Property DetailsKey information about 216 Rebecca Street
- Cooling: Central air conditioning
- Heating: Forced air, Natural gas
- Stories: 3
- Year Built: 2011
- Structure Type: Row / Townhouse
- Exterior Features: Brick, Stone, Stucco
- Architectural Style: 3 Level
- Type: Executive Townhome
- Living Space: approx 3,300+ sq. ft.
- Parking: Parking for 4 cars
- Upgrades: $300K in recent upgrades/renovations
Interior FeaturesDiscover the interior design and amenities
- Basement: Type: Soundproofed media/gym television room
- Appliances: Refrigerator, Hot Tub, Central Vacuum, Gas stove(s), Dishwasher, Dryer, Window Coverings, Garage door opener, Microwave Built-in
- Living Area: 3500
- Bedrooms Total: 3
- Bathrooms Partial: 1
- Above Grade Finished Area: 3120
- Below Grade Finished Area: 380
- Above Grade Finished Area Units: square feet
- Below Grade Finished Area Units: square feet
- Above Grade Finished Area Source: Builder
- Below Grade Finished Area Source: Builder
- Kitchen: Type: Chef's kitchen, Island: Large island, Open To: Light filled family room
- Family Room: Features: Walk out to oversized deck with South exposure and lovely views
- Dining Room: Size: Large separate dining room for formal entertaining
- Bedrooms: Total: 3, Second Floor: Bedrooms: 2, Bath: Four piece bath, Third Floor: Bedroom: Lavish master bedroom, Ensuite: Stunning 5 piece ensuite
- Flooring: Hardwoods throughout
- Ceilings: Coffered ceilings and crown moldings
- Smart Home: Wired for smart home
Exterior & Lot FeaturesLearn about the exterior and lot specifics of 216 Rebecca Street
- Lot Features: Balcony, Automatic Garage Door Opener
- Water Source: Municipal water
- Parking Total: 4
- Parking Features: Attached Garage, Covered
- Deck: Size: Oversized deck, Year: New deck 2023, Hot Tub: Included
- Rooftop Decks: Two rooftop decks
- Accessibility: Easily accessible with elevator
Location & CommunityUnderstand the neighborhood and community
- Directions: Dorval to Rebecca
- Common Interest: Freehold
- Subdivision Name: 1002 - CO Central
- Proximity: Walking distance to the lake
- Nearby: Lovely boutiques, cafes and restaurants
- Town: Quaint lakeside town of Oakville
- Area: South Oakville
Utilities & SystemsReview utilities and system installations
- Sewer: Municipal sewage system
Tax & Legal InformationGet tax and legal details applicable to 216 Rebecca Street
- Tax Annual Amount: 7249.41
- Zoning Description: RM1 sp:22
Room Dimensions

This listing content provided by REALTOR.ca
has
been licensed by REALTOR®
members of The Canadian Real Estate Association
members of The Canadian Real Estate Association
Nearby Listings Stat
Active listings
26
Min Price
$1,079,900
Max Price
$12,495,000
Avg Price
$2,724,408
Days on Market
77 days
Sold listings
11
Min Sold Price
$939,999
Max Sold Price
$3,549,000
Avg Sold Price
$1,898,454
Days until Sold
48 days
Nearby Places
Additional Information about 216 Rebecca Street



















































