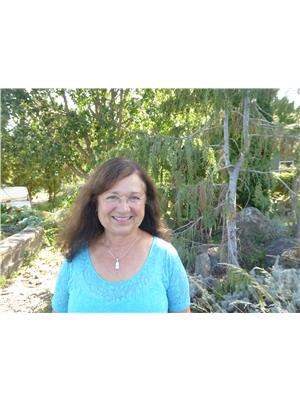5418 Snowbrush Street, Oliver
- Bedrooms: 7
- Bathrooms: 7
- Living area: 5317 square feet
- Type: Residential
- Added: 284 days ago
- Updated: 147 days ago
- Last Checked: 20 hours ago
Welcome to 5418 Snowbrush Street, where luxury meets opportunity! This expansive 7-bedroom, 7-bathroom residence boasts a den, theatre room, and ample storage, spanning almost 5400 square feet of comfortable living space. Not to mention the included 2 bed 1 bath suite and second residence, providing provide steady rental income. Situated just outside of Oliver, this property is a farmer's dream with its current production of cherries, peaches, and plums. Its AG1 zoning presents endless possibilities, from establishing a winery with breathtaking views and highway frontage to exploring options such as bed and breakfast accommodations, agro-tourism ventures, or a charming fruit stand. Embrace the potential of this remarkable property, offering not just a home but a lifestyle enriched by agricultural prosperity and entrepreneurial ventures. Don't miss your chance to own a slice of paradise in the heart of fruitful opportunities! (For more information, contact listing agent for information package) (id:1945)
powered by

Property DetailsKey information about 5418 Snowbrush Street
- Roof: Asphalt shingle, Unknown
- Cooling: Central air conditioning
- Heating: Forced air
- Stories: 2
- Year Built: 2011
- Structure Type: House
- Exterior Features: Stucco
- Architectural Style: Split level entry
Interior FeaturesDiscover the interior design and amenities
- Basement: Crawl space
- Flooring: Tile, Carpeted, Mixed Flooring
- Living Area: 5317
- Bedrooms Total: 7
- Fireplaces Total: 1
- Fireplace Features: Electric, Unknown
Exterior & Lot FeaturesLearn about the exterior and lot specifics of 5418 Snowbrush Street
- View: Mountain view, View (panoramic), Unknown
- Lot Features: Central island, Balcony, Jacuzzi bath-tub, Three Balconies
- Water Source: Municipal water
- Lot Size Units: acres
- Parking Total: 3
- Parking Features: Attached Garage, See Remarks
- Lot Size Dimensions: 8.94
Location & CommunityUnderstand the neighborhood and community
- Common Interest: Freehold
Utilities & SystemsReview utilities and system installations
- Sewer: Septic tank
Tax & Legal InformationGet tax and legal details applicable to 5418 Snowbrush Street
- Zoning: Agricultural
- Parcel Number: 007-732-147
- Tax Annual Amount: 4714.84
Additional FeaturesExplore extra features and benefits
- Security Features: Security system, Smoke Detector Only
Room Dimensions

This listing content provided by REALTOR.ca
has
been licensed by REALTOR®
members of The Canadian Real Estate Association
members of The Canadian Real Estate Association
Nearby Listings Stat
Active listings
1
Min Price
$2,997,950
Max Price
$2,997,950
Avg Price
$2,997,950
Days on Market
283 days
Sold listings
0
Min Sold Price
$0
Max Sold Price
$0
Avg Sold Price
$0
Days until Sold
days
Nearby Places
Additional Information about 5418 Snowbrush Street






































