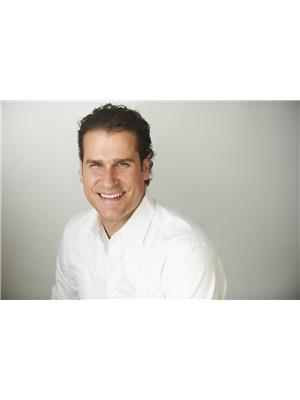59 Arundel Avenue, Toronto
- Bedrooms: 2
- Bathrooms: 3
- Type: Residential
- Added: 12 days ago
- Updated: 5 days ago
- Last Checked: 6 hours ago
Stunning 2 bedroom, 3 bath entertainer's dream semi-detached home in coveted Playter Estates. Open-concept main floor seamlessly blends comfort & style w/ hardwood floors, expansive windows & a wood-burning fireplace. Modern chef's kitchen features top-of-the-line Jenn-Air & Viking S/S appliances & chic carrara marble waterfall countertops. Primary bedroom w/ soaring vaulted ceilings, charming west-facing bay window & luxurious spa-like bathroom including a standalone shower & deep chromotherapy tub, offering a soothing retreat w/ calming LED lights. 2nd bedroom features built-in closet & juliet balcony overlooking the garden. Step outside to your fabulous professionally landscaped backyard oasis on an oversized 140' deep lot w/ gorgeous lighting, water feature & built-in outdoor TV.
powered by

Property Details
- Cooling: Central air conditioning
- Heating: Forced air, Natural gas
- Stories: 2
- Structure Type: House
- Exterior Features: Brick
- Foundation Details: Brick
Interior Features
- Basement: Partially finished, N/A
- Flooring: Concrete, Hardwood, Slate
- Appliances: Refrigerator, Oven, Cooktop, Oven - Built-In
- Bedrooms Total: 2
Exterior & Lot Features
- Lot Features: Lane
- Water Source: Municipal water
- Parking Total: 1
- Building Features: Fireplace(s)
- Lot Size Dimensions: 13.7 x 140 FT
Location & Community
- Directions: Danforth & Logan
- Common Interest: Freehold
Utilities & Systems
- Sewer: Sanitary sewer
Tax & Legal Information
- Tax Annual Amount: 6387.53
Room Dimensions

This listing content provided by REALTOR.ca has
been licensed by REALTOR®
members of The Canadian Real Estate Association
members of The Canadian Real Estate Association












