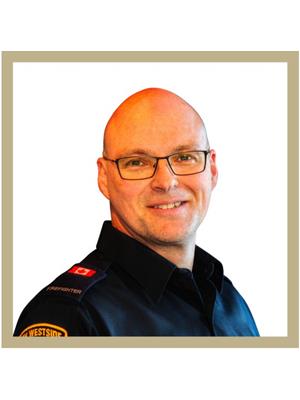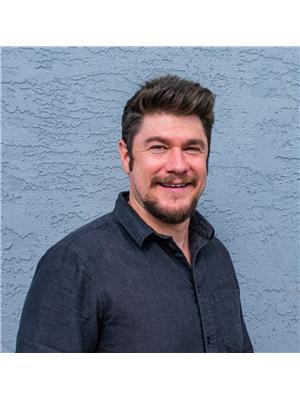204 Crown Crescent, Vernon
- Bedrooms: 5
- Bathrooms: 3
- Living area: 2678 square feet
- Type: Residential
- Added: 5 days ago
- Updated: 5 days ago
- Last Checked: 14 minutes ago
Large FAMILY HOME with FIVE Bedrooms on completely FLAT LOT in Westshore Estates, with PARKING for MULTIPLE vehicles of all sizes plus LARGE GARAGE with drive-through to back yard. With views of the lake from the front & mountains from the back this wonderful home has tons of space for a large family, even more space for the vehicle enthusiast with a drive-through garage to the fenced yard allowing even more storage for your cars & toys. Good HOME BASED BUSINESS space with separate side entry. Short Term Air bnb Rentals Allowed. New HVAC with Heat Pump. Three bathrooms & lots of living/entertaining space. HUGE level YARD with tons of potential for the avid gardener & level rear lane access. The COMMUNITY PARK is a short walk down the hill with organized games for kids & many local events put on by North Westside Community Association. Easy LAKE ACCESS a few minutes away at Evely Campground or Killiney Beach, with Fintry Park & Campground just ten minutes away. Westshore has a small store/coffee shop & there is also a store/restaurant ten minutes away at La Casa plus a store heading towards Vernon (id:1945)
powered by

Property Details
- Roof: Asphalt shingle, Unknown
- Cooling: Central air conditioning
- Heating: Forced air, Electric, See remarks
- Stories: 2
- Year Built: 1997
- Structure Type: House
- Exterior Features: Vinyl siding
- Architectural Style: Other
Interior Features
- Flooring: Laminate, Carpeted, Ceramic Tile
- Appliances: Washer, Refrigerator, Range - Electric, Dishwasher, Dryer, Microwave
- Living Area: 2678
- Bedrooms Total: 5
- Fireplaces Total: 2
- Fireplace Features: Gas, Electric, Unknown, Unknown
Exterior & Lot Features
- View: Lake view, Mountain view, Valley view, View (panoramic)
- Lot Features: Level lot, Two Balconies
- Water Source: Municipal water
- Lot Size Units: acres
- Parking Total: 10
- Parking Features: Detached Garage, See Remarks
- Lot Size Dimensions: 0.23
- Waterfront Features: Other
Location & Community
- Common Interest: Freehold
- Community Features: Rural Setting, Pets Allowed, Rentals Allowed
Utilities & Systems
- Sewer: Septic tank
- Utilities: Water, Natural Gas, Electricity, Cable, Telephone
Tax & Legal Information
- Zoning: Residential
- Parcel Number: 003-648-214
- Tax Annual Amount: 2551
Room Dimensions

This listing content provided by REALTOR.ca has
been licensed by REALTOR®
members of The Canadian Real Estate Association
members of The Canadian Real Estate Association















