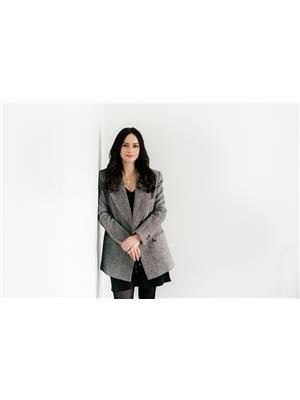815 20 Scrivener Square, Toronto
- Bedrooms: 2
- Bathrooms: 1
- Type: Apartment
- Added: 3 days ago
- Updated: 2 days ago
- Last Checked: 17 hours ago
Welcome to Summerhill! Enjoy this updated 2 Br, 1 Bathroom Suite with Freshly Painted Walls and New Flooring Throughout. Fabulous Open Concept Layout with Plenty of Space and Privacy. Spacious Master with California Shutters, Walk through closet and 4 pc ensuite bath. The 2nd Bedroom has sliding doors and a good sized closet. South facing overlooking the treed pathway between the two buildings, this is the best view you could ask for at Scrivener Square. Perfectly Located, This Coveted Full-Service Boutique Bldg Offers A Combination Of Lush Green Spaces & City Convenience. Walk To your favourite cafe or restaurant, Shopping, Grocery Stores, Parks, Tennis Club, Private Schools & Subways are all just minutes away.
Property DetailsKey information about 815 20 Scrivener Square
- Cooling: Central air conditioning
- Heating: Forced air, Natural gas
- Structure Type: Apartment
- Exterior Features: Brick
Interior FeaturesDiscover the interior design and amenities
- Appliances: Refrigerator, Dishwasher, Stove, Range, Dryer, Microwave, Oven - Built-In, Window Coverings
- Bedrooms Total: 2
Exterior & Lot FeaturesLearn about the exterior and lot specifics of 815 20 Scrivener Square
- View: City view
- Lot Features: Balcony, Carpet Free
- Parking Total: 1
- Parking Features: Underground
- Building Features: Storage - Locker, Exercise Centre, Party Room, Security/Concierge, Visitor Parking
Location & CommunityUnderstand the neighborhood and community
- Directions: Yonge/Summerhill
- Common Interest: Condo/Strata
- Community Features: Pet Restrictions
Business & Leasing InformationCheck business and leasing options available at 815 20 Scrivener Square
- Total Actual Rent: 3600
- Lease Amount Frequency: Monthly
Property Management & AssociationFind out management and association details
- Association Name: Crossbridge Residential Services
Room Dimensions

This listing content provided by REALTOR.ca
has
been licensed by REALTOR®
members of The Canadian Real Estate Association
members of The Canadian Real Estate Association
Nearby Listings Stat
Active listings
661
Min Price
$21
Max Price
$7,995
Avg Price
$2,482
Days on Market
35 days
Sold listings
292
Min Sold Price
$21
Max Sold Price
$6,000
Avg Sold Price
$2,453
Days until Sold
38 days













































