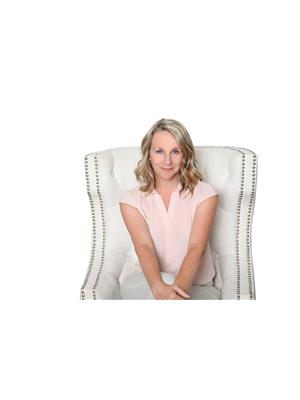44 Welbourn Drive, Hamilton
- Bedrooms: 3
- Bathrooms: 2
- Living area: 930 square feet
- Type: Residential
- Added: 2 days ago
- Updated: 1 days ago
- Last Checked: 18 hours ago
Discover the perfect blend of comfort and convenience in this 2+1 bedroom bungalow plus in-law suite, located in a prime central mountain area. This home features a newly reshingled roof (2022), a newer (2020) boiler providing both in-floor heating on the main level and radiant heat in the basement, and an updated 3/4 inch waterline. The flexible layout includes a main floor dining room that can easily be converted back to a third bedroom. The basement, with a separate entrance, egress windows, its own eatin kitchen, huge living room, is vacant and ready to rent. The basement also has its own separate laundry room with access for both floors. Outside, enjoy a large private backyard with a hot tub—perfect for relaxation or entertaining. With proximity to Mohawk College, shopping, transportation, and the LINC, this property is not just a home but a smart investment in a sought-after location. (id:1945)
powered by

Property Details
- Heating: Baseboard heaters, Radiant heat, Natural gas
- Stories: 1
- Structure Type: House
- Exterior Features: Brick
- Foundation Details: Poured Concrete
- Architectural Style: Raised bungalow
Interior Features
- Basement: Finished, Full
- Living Area: 930
- Bedrooms Total: 3
- Above Grade Finished Area: 930
- Above Grade Finished Area Units: square feet
- Above Grade Finished Area Source: Other
Exterior & Lot Features
- Lot Features: Level lot, Paved driveway, Level, Carpet Free, No Driveway, In-Law Suite
- Water Source: Municipal water
- Parking Total: 2
Location & Community
- Directions: Fennel Ave to Hoover, corner of Hoover and Welbourn
- Common Interest: Freehold
- Subdivision Name: 175 - Balfour
- Community Features: Community Centre
Utilities & Systems
- Sewer: Municipal sewage system
Tax & Legal Information
- Tax Annual Amount: 4599.52
Room Dimensions
This listing content provided by REALTOR.ca has
been licensed by REALTOR®
members of The Canadian Real Estate Association
members of The Canadian Real Estate Association
















