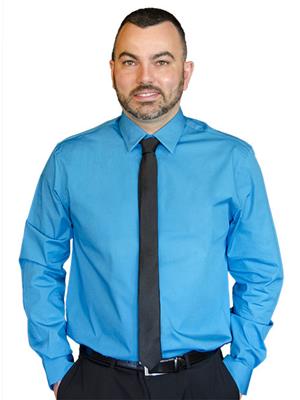221 503 Albany Wy Nw, Edmonton
- Bedrooms: 2
- Bathrooms: 2
- Living area: 84.59 square meters
- Type: Apartment
Source: Public Records
Note: This property is not currently for sale or for rent on Ovlix.
We have found 6 Condos that closely match the specifications of the property located at 221 503 Albany Wy Nw with distances ranging from 2 to 10 kilometers away. The prices for these similar properties vary between 189,900 and 324,702.
Nearby Places
Name
Type
Address
Distance
Servus Credit Union Place
Establishment
400 Campbell Rd
2.2 km
Sturgeon Community Hospital
Hospital
201 Boudreau Rd
5.5 km
Boston Pizza
Restaurant
585 St Albert Rd #80
5.5 km
Costco Wholesale
Pharmacy
12450 149 St NW
5.8 km
Tim Hortons
Cafe
CFB Edmonton
6.1 km
Queen Elizabeth High School
School
9425 132 Ave NW
6.1 km
Edmonton Garrison
Establishment
Edmonton
7.0 km
Bellerose Composite High School
School
St Albert
7.2 km
Canadian Forces Base Edmonton
Airport
Edmonton
7.5 km
Alberta Aviation Museum
Museum
11410 Kingsway Ave NW
7.6 km
TELUS World of Science Edmonton
Museum
11211 142 St NW
7.6 km
Londonderry Mall
Shopping mall
137th Avenue & 66th Street
7.7 km
Property Details
- Heating: Hot water radiator heat
- Year Built: 2016
- Structure Type: Apartment
Interior Features
- Basement: None
- Appliances: Washer, Refrigerator, Dishwasher, Stove, Dryer, Microwave Range Hood Combo, Window Coverings
- Living Area: 84.59
- Bedrooms Total: 2
Exterior & Lot Features
- Lot Size Units: square meters
- Parking Features: Underground, Heated Garage
- Lot Size Dimensions: 68.51
Location & Community
- Common Interest: Condo/Strata
- Community Features: Public Swimming Pool
Property Management & Association
- Association Fee: 372
- Association Fee Includes: Common Area Maintenance, Exterior Maintenance, Landscaping, Property Management, Heat, Water, Other, See Remarks
Tax & Legal Information
- Parcel Number: 10786484
Additional Features
- Photos Count: 49
- Map Coordinate Verified YN: true
GORGEOUS SUITE! NEW PAINT & CARPET! IMMEDIATE POSSESSION! Looking for an elegant & feeling better than new condo? This 910 sq ft 2 bed, 2 bath upgraded 2nd floor unit shows a 10+! Feat: 9' ceilings, quartz kitchen countertops, brand new carpet, laminate flooring, & south facing balcony for terrific natural light. Stainless steel appliances, pendant lighting in the kitchen, nice pantry storage, & 4 pce bath. 2 good sized bedrooms, one primary bed with a 3 pce ensuite & walk through closet while the other second bedroom is perfect for a spare room or home office. Heated underground parking stall w/ ample visitor parking for guests. Low condo fees of $372/mo include heat, water / sewer. Enjoy the gym & social rooms as well! Only steps to shopping, restaurants, & quick access to the Henday. A great property located in a solid upgraded building; a must see! (id:1945)
Demographic Information
Neighbourhood Education
| Master's degree | 130 |
| Bachelor's degree | 650 |
| University / Above bachelor level | 45 |
| University / Below bachelor level | 65 |
| Certificate of Qualification | 140 |
| College | 690 |
| Degree in medicine | 30 |
| University degree at bachelor level or above | 855 |
Neighbourhood Marital Status Stat
| Married | 2250 |
| Widowed | 75 |
| Divorced | 215 |
| Separated | 175 |
| Never married | 990 |
| Living common law | 305 |
| Married or living common law | 2555 |
| Not married and not living common law | 1455 |
Neighbourhood Construction Date
| 1991 to 2000 | 90 |
| 2001 to 2005 | 355 |
| 2006 to 2010 | 180 |
| 1960 or before | 10 |








