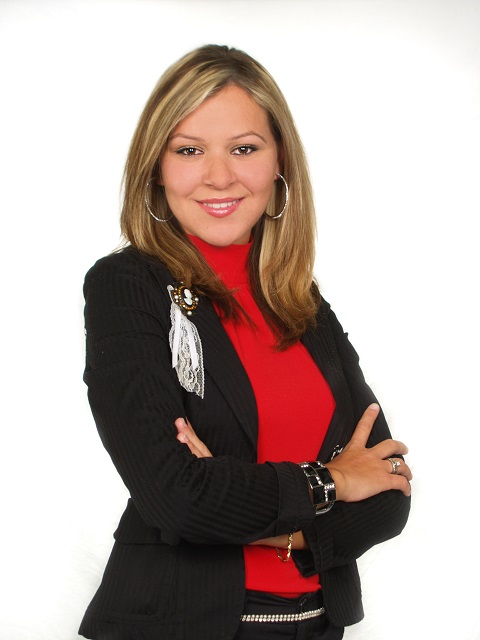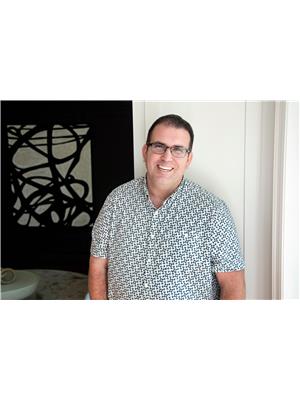1071 Hatton Crossing, Milton
- Bedrooms: 7
- Bathrooms: 5
- Type: Residential
- Added: 21 days ago
- Updated: 13 days ago
- Last Checked: 12 hours ago
Welcome To The Home of Everyone's Dreams! $300K Professional Tasteful Interior and Exterior Upgrades Found In The Perfect Area Of Milton! A Detached Home Has Combined Square Footage Of 4,358 sqft Living Space (2,875 SqFt Above Grade+1483 SqFt Finished Basement). Separate Entrance to the 3-Bedroom Basement Unit. Large Executive Home On A Premium Upgraded Landscaped Corner Lot! Boasting Large Principle Rooms & Generous Size Bedrooms! 9' Ceiling in Main Floor. California Shutters and Hardwood Floor Through out the House! Oversized Den W/Dbl French Doors & Majestic Windows! Master Having Its Own Brand New Spa-Like Ensuite & Deep W/I Closets! Superb location - Walking Distance to Great Schools, Parks, Shopping, Restaurants and Go Train Station, Easy Highway Access and Community Centre.
powered by

Property Details
- Cooling: Central air conditioning
- Heating: Forced air, Natural gas
- Stories: 2
- Structure Type: House
- Exterior Features: Brick
Interior Features
- Basement: Finished, Separate entrance, N/A
- Flooring: Hardwood, Marble, Ceramic
- Appliances: Refrigerator, Dishwasher, Stove
- Bedrooms Total: 7
- Bathrooms Partial: 1
Exterior & Lot Features
- Water Source: Municipal water
- Parking Total: 4
- Parking Features: Attached Garage
- Lot Size Dimensions: 57.51 x 104.99 FT
Location & Community
- Directions: Robarts & Woodward
- Common Interest: Freehold
- Community Features: Community Centre
Utilities & Systems
- Sewer: Sanitary sewer
Tax & Legal Information
- Tax Annual Amount: 5428
Room Dimensions

This listing content provided by REALTOR.ca has
been licensed by REALTOR®
members of The Canadian Real Estate Association
members of The Canadian Real Estate Association














