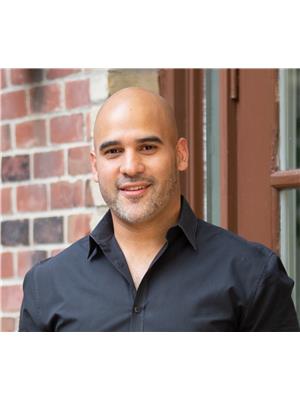1450 Glen Abbey Gate Unit 821, Oakville
- Bedrooms: 2
- Bathrooms: 2
- Living area: 920 square feet
- Type: Apartment
- Added: 2 days ago
- Updated: 2 days ago
- Last Checked: 1 days ago
Extremely Updated Condo in Glen Abbey. 2 Bedrooms & 2 Full Baths. Master W/4pce Ensuite. In Suite Laundry. Gourmet Kitchen W/Quartz Counter Tops & Stainless Steel Appliances. Living room W/Built in Electric Wall Fireplace. 2 Private Parking Spots (above-ground #94 & #106). Close to major Highways & other amenities. Laminate floors throughout whole condo except for ceramics floors in kitchen & bathrooms) - bathrooms & kitchen redone with quartz counter tops, newer cupboards - newer doors throughout (closet sliding doors, bedroom/bathroom doors) - newer A/C unit & ceiling fans added - pot lights throughout. Overnight prior notice required by 6:00pm for all viewing/s. (id:1945)
Property Details
- Heating: Baseboard heaters, Electric
- Stories: 1
- Structure Type: Apartment
- Exterior Features: Brick, Stucco
Interior Features
- Living Area: 920
- Bedrooms Total: 2
- Above Grade Finished Area: 920
- Above Grade Finished Area Units: square feet
- Above Grade Finished Area Source: Other
Exterior & Lot Features
- Lot Features: Cul-de-sac, Balcony, Paved driveway, Carpet Free, No Driveway
- Water Source: Municipal water
- Parking Total: 2
Location & Community
- Directions: Queen Elizabeth Wy towards Toronto. Follow Queen Elizabeth Wy to Third Line in Oakville. Take exit 113 from Queen Elizabeth Wy/ON-403 E. Take a right turn into Glen Abbey Gate.
- Common Interest: Condo/Strata
- Subdivision Name: 1007 - GA Glen Abbey
- Community Features: Quiet Area
Property Management & Association
- Association Fee Includes: Water, Insurance, Parking
Business & Leasing Information
- Total Actual Rent: 2900
- Lease Amount Frequency: Monthly
Utilities & Systems
- Sewer: Municipal sewage system
Tax & Legal Information
- Zoning Description: Residential
Room Dimensions
This listing content provided by REALTOR.ca has
been licensed by REALTOR®
members of The Canadian Real Estate Association
members of The Canadian Real Estate Association
















