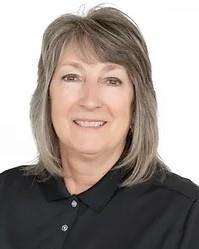32 Autumn Ridge Drive, Inverary
- Bedrooms: 4
- Bathrooms: 3
- Living area: 3125 square feet
- Type: Residential
- Added: 119 days ago
- Updated: 93 days ago
- Last Checked: 5 hours ago
This exquisitely appointed home showcases meticulous attention to detail. Located in the desirable Rockwood Shoreline Estates, this fully stone and brick bungalow has breath taking curb appeal and is a mere ten-minute drive from Kingston, just north of the 401. The homes in this serene community sit on expansive lots, set back from the road, offering access to two boat launches to Collins Lake. This light filled residence features distressed hickory hardwood flooring on the main level. Complementary ceramic tiles in the bathrooms and entryways seamlessly blend with the hickory flooring, enhancing the open floor plan. The kitchen boasts a large island with storage, a double sink, a gas stove, and ample granite counter space with beautiful views of the back yard. The primary bedroom, includes a private entrance to the back deck, a walk-in closet, and a fabulous ensuite bath. The basement is a versatile space with in law potential featuring a kitchenette with an island, two large bedrooms, a utility room, a storage area, and an office. Large windows and double glass doors open to an outdoor sitting area . A cast iron gas stove in the basement complements the in-floor heating system. The seller, has installed top-tier systems with exceptional attention to detail, surpassing most homes on the market. This home is loaded with upgrades and features, including ICF insulation, separate heating and cooling controls for each level, A zero clearance propane fireplace on main floor featuring a Custom mantle. You are able to heat the entire upper floor and lower floor without electricity. An outdoor Gas BBQ hookup can also be used for fire tables, lighting or radiant heaters . Experience serene living in a meticulously maintained home, nestled in a triple-A neighborhood rich with natural wildlife and tranquility. (id:1945)
powered by

Property Details
- Cooling: Central air conditioning
- Heating: Heat Pump, Hot water radiator heat, Forced air, In Floor Heating, Boiler, Propane, Other
- Stories: 1
- Year Built: 2012
- Structure Type: House
- Exterior Features: Brick, Stone
- Foundation Details: Insulated Concrete Forms
- Architectural Style: Bungalow
Interior Features
- Basement: Finished, Full
- Appliances: Washer, Refrigerator, Water purifier, Water softener, Satellite Dish, Gas stove(s), Range - Gas, Dishwasher, Stove, Dryer, Window Coverings, Garage door opener
- Living Area: 3125
- Bedrooms Total: 4
- Fireplaces Total: 2
- Fireplace Features: Insert, Propane, Other - See remarks
- Above Grade Finished Area: 1735
- Below Grade Finished Area: 1390
- Above Grade Finished Area Units: square feet
- Below Grade Finished Area Units: square feet
- Above Grade Finished Area Source: Plans
- Below Grade Finished Area Source: Plans
Exterior & Lot Features
- View: Lake view
- Lot Features: Cul-de-sac, Paved driveway, Country residential, Sump Pump, Automatic Garage Door Opener, In-Law Suite
- Water Source: Drilled Well
- Parking Total: 12
- Parking Features: Attached Garage
Location & Community
- Directions: Moreland-Dixon Road to Rockwood Place. Continue straight, past the intersection, house is on the right
- Common Interest: Freehold
- Subdivision Name: 47 - Frontenac South
- Community Features: Quiet Area, School Bus
Utilities & Systems
- Sewer: Septic System
Tax & Legal Information
- Tax Annual Amount: 5161.37
- Zoning Description: RU1
Additional Features
- Security Features: Smoke Detectors
Room Dimensions
This listing content provided by REALTOR.ca has
been licensed by REALTOR®
members of The Canadian Real Estate Association
members of The Canadian Real Estate Association

















