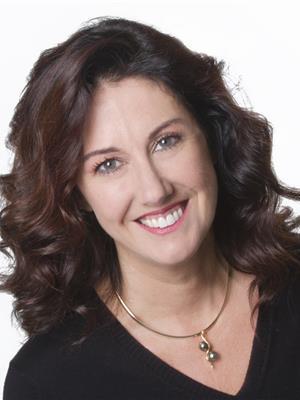12113 103 St Nw, Edmonton
- Bedrooms: 5
- Bathrooms: 2
- Living area: 97.52 square meters
- Type: Duplex
- Added: 22 days ago
- Updated: 9 days ago
- Last Checked: 16 hours ago
RARE OPPORTUNITY! This pristine 1049 sq. ft. bungalow duplex offers the perfect mix of comfort and convenience in the highly sought-after Westwood community. With five spacious bedrooms and two full baths, it's an excellent choice for families or investors. The main floor boasts a bright, inviting atmosphere with laminate flooring, three generously sized bedrooms, and a 4-piece bath. The fully finished basement adds versatility with a kitchenette, a large rec room for gatherings, two additional bedrooms, and a 3-piece bathroomideal for guests or extended family. A double detached garage provides ample space for vehicles and storage. Located just steps from NAIT, shopping, and essential amenities, with easy downtown access, this location is unbeatable. Recent upgrades include a new roof, furnace, and triple-pane windows. THE ADJOINING UNIT IS ALSO AVAILAVLE FOR PURCHASE. Whether you seek a family home or a smart investment, this property delivers it all! (id:1945)
powered by

Property Details
- Heating: Forced air
- Stories: 1
- Year Built: 1981
- Structure Type: Duplex
- Architectural Style: Bungalow
Interior Features
- Basement: Finished, Full
- Appliances: Washer, Refrigerator, Stove, Dryer, Microwave, Microwave Range Hood Combo, Window Coverings, Garage door opener, Garage door opener remote(s)
- Living Area: 97.52
- Bedrooms Total: 5
Exterior & Lot Features
- Lot Features: See remarks
- Lot Size Units: square meters
- Parking Features: Detached Garage
- Lot Size Dimensions: 353.96
Location & Community
- Common Interest: Freehold
Tax & Legal Information
- Parcel Number: 1243377
Room Dimensions
This listing content provided by REALTOR.ca has
been licensed by REALTOR®
members of The Canadian Real Estate Association
members of The Canadian Real Estate Association















